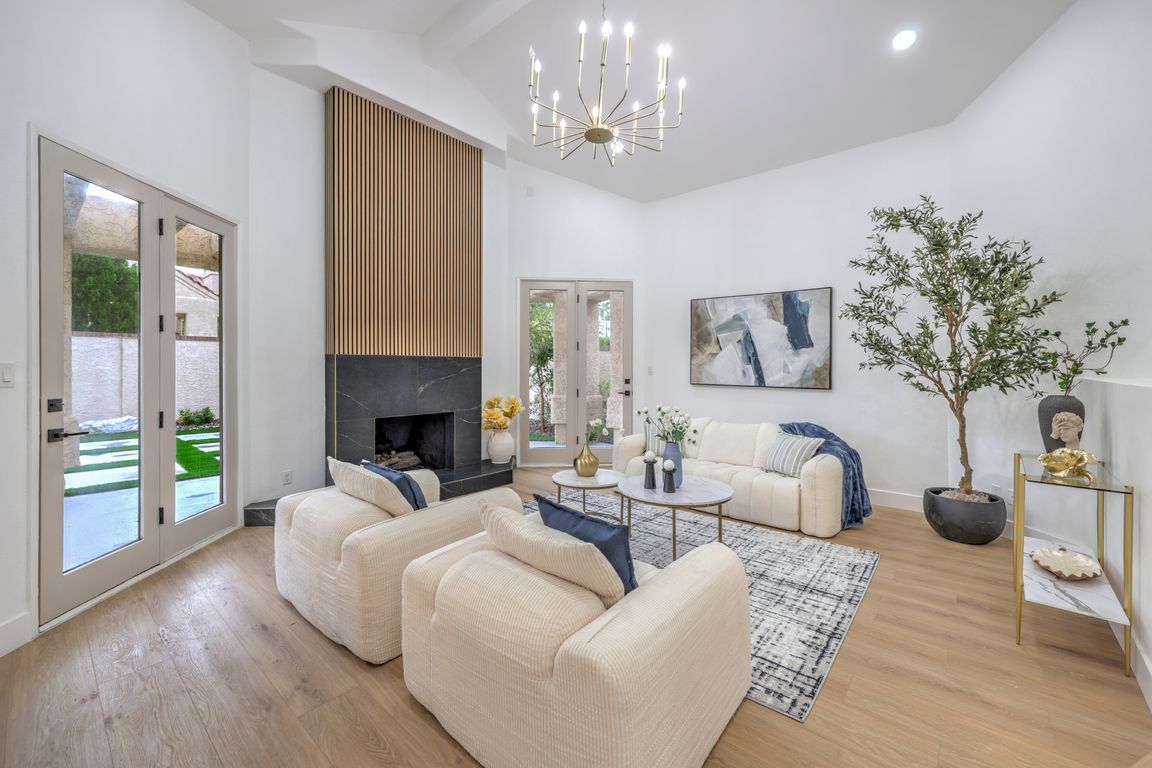Open: Sat 12pm-4pm

Active
$849,995
3beds
2,466sqft
4925 Turtle Point Dr, Las Vegas, NV 89113
3beds
2,466sqft
Single family residence
Built in 1986
7,405 sqft
2 Attached garage spaces
$345 price/sqft
$768 monthly HOA fee
What's special
High-end upgradesGlistening gold accentsPrimary suiteSoaring ceilingsStainless steel appliancesDual vanityFree standing tub
Discover a refined residence where elevated living meets exclusivity within the guard gates of Canyon Gate Country Club. Awaiting inside you’ll be greeted by soaring ceilings, neutral light, high-end upgrades, and one of a kind character. The living room provides an opulent space for entertaining, anchored by a fireplace accentuated with ...
- 16 days |
- 611 |
- 30 |
Source: LVR,MLS#: 2719785 Originating MLS: Greater Las Vegas Association of Realtors Inc
Originating MLS: Greater Las Vegas Association of Realtors Inc
Travel times
Family Room
Kitchen
Primary Bedroom
Zillow last checked: 7 hours ago
Listing updated: October 03, 2025 at 11:36am
Listed by:
Kevin Goujon B.1002670 725-200-3992,
Infinity Brokerage
Source: LVR,MLS#: 2719785 Originating MLS: Greater Las Vegas Association of Realtors Inc
Originating MLS: Greater Las Vegas Association of Realtors Inc
Facts & features
Interior
Bedrooms & bathrooms
- Bedrooms: 3
- Bathrooms: 2
- Full bathrooms: 1
- 3/4 bathrooms: 1
Primary bedroom
- Description: Walk-In Closet(s)
- Dimensions: 14x16
Bedroom 2
- Description: Walk-In Closet(s)
- Dimensions: 12x12
Bedroom 3
- Description: Walk-In Closet(s)
- Dimensions: 12x12
Kitchen
- Description: Custom Cabinets,Luxury Vinyl Plank,Quartz Countertops,Stainless Steel Appliances
Heating
- Central, Gas
Cooling
- Central Air, Electric
Appliances
- Included: Dishwasher, Disposal, Gas Range, Microwave, Refrigerator
- Laundry: Gas Dryer Hookup, Laundry Closet, Main Level
Features
- Bedroom on Main Level, Ceiling Fan(s), Primary Downstairs
- Flooring: Carpet, Luxury Vinyl Plank
- Windows: Double Pane Windows
- Number of fireplaces: 1
- Fireplace features: Gas, Living Room
Interior area
- Total structure area: 2,466
- Total interior livable area: 2,466 sqft
Video & virtual tour
Property
Parking
- Total spaces: 2
- Parking features: Attached, Garage, Guest, Private
- Attached garage spaces: 2
Features
- Stories: 2
- Patio & porch: Covered, Patio
- Exterior features: Courtyard, Patio, Private Yard
- Pool features: Community
- Fencing: Block,Back Yard
- Has view: Yes
- View description: Mountain(s)
Lot
- Size: 7,405.2 Square Feet
- Features: Desert Landscaping, Landscaped, < 1/4 Acre
Details
- Parcel number: 16327110038
- Zoning description: Single Family
- Horse amenities: None
Construction
Type & style
- Home type: SingleFamily
- Architectural style: Two Story
- Property subtype: Single Family Residence
Materials
- Roof: Tile
Condition
- Resale
- Year built: 1986
Utilities & green energy
- Electric: Photovoltaics None
- Sewer: Public Sewer
- Water: Public
- Utilities for property: Underground Utilities
Green energy
- Energy efficient items: Windows
Community & HOA
Community
- Features: Pool
- Security: Gated Community
- Subdivision: Villas At Spanish Trail #3 Amd
HOA
- Has HOA: Yes
- Amenities included: Country Club, Clubhouse, Fitness Center, Golf Course, Gated, Pool, Guard, Spa/Hot Tub, Tennis Court(s)
- Services included: Association Management, Maintenance Grounds, Recreation Facilities, Security
- HOA fee: $423 monthly
- HOA name: Spanish Trail
- HOA phone: 702-367-8741
- Second HOA fee: $345 monthly
Location
- Region: Las Vegas
Financial & listing details
- Price per square foot: $345/sqft
- Tax assessed value: $396,129
- Annual tax amount: $3,759
- Date on market: 9/20/2025
- Listing agreement: Exclusive Right To Sell
- Listing terms: Cash,Conventional,FHA,VA Loan