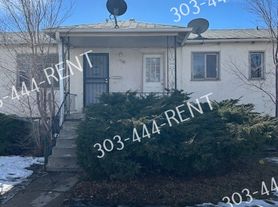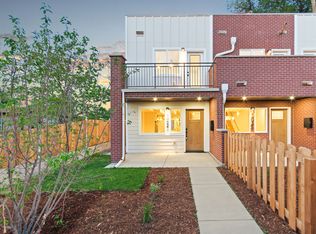MODERN TOWNHOME WITH PRIVATE FENCED YARD!
Modern Design Meets Everyday Comfort 3BR Townhome Near Sloan's Lake
Welcome to your new home at 4925 W 10th Ave #102, where architectural excellence and Colorado living come together. Designed by award-winning architect Michael Noda of Neo Studio, this stunning 3-bedroom, 3-bathroom townhome delivers a perfect blend of style, space, and functionality in one of Denver's most dynamic neighborhoods.
Just a few blocks from the magic of Sloan's Lake, this home offers easy access to parks, coffee shops, and everything West Colfax has to offer while providing the privacy and tranquility you need.
Step inside and discover:
Bright, Flexible Living Spaces: Large windows flood the home with natural light, creating a warm and open feel across all three levels.
Custom Kitchen: Enjoy stainless steel appliances, a spacious quartz countertop with eat-in seating, pendant lighting, and a walk-in pantry for all your culinary needs.
Private Outdoor Areas: Soak up the sun in your fenced front yard, sip morning coffee on your second-floor balcony, or entertain under the stars. The private fenced-in yard is perfect for pets, playtime, or simply enjoying a little yard living.
Three Full Bathrooms: Each bedroom has its own stylish, spa-inspired bathroom complete with designer tile and matte black finishes.
Primary Suite Perks: Retreat to a serene primary bedroom featuring a walk-in closet and en-suite bathroom with dual vanity.
Versatile Third Bedroom: Located on the ground floor with easy yard access ideal for a home office, guest suite, or workout room.
With contemporary finishes, thoughtful layout, and a location that keeps you close to the best of Denver, this townhome truly checks every box.
Reach out today to schedule your private tour!
1 year lease with 1 month free!
Townhouse for rent
Accepts Zillow applicationsSpecial offer
$2,995/mo
4925 W 10th Ave #102, Denver, CO 80204
3beds
1,504sqft
Price may not include required fees and charges.
Townhouse
Available Mon Dec 1 2025
Cats, dogs OK
Central air
In unit laundry
Attached garage parking
Forced air
What's special
Contemporary finishesSecond-floor balconyWalk-in pantryPrivate outdoor areasStainless steel appliancesPendant lightingCustom kitchen
- 1 day |
- -- |
- -- |
Travel times
Facts & features
Interior
Bedrooms & bathrooms
- Bedrooms: 3
- Bathrooms: 4
- Full bathrooms: 4
Heating
- Forced Air
Cooling
- Central Air
Appliances
- Included: Dishwasher, Dryer, Freezer, Microwave, Oven, Range, Refrigerator, Washer
- Laundry: In Unit
Features
- Walk In Closet
- Flooring: Tile
Interior area
- Total interior livable area: 1,504 sqft
Property
Parking
- Parking features: Attached
- Has attached garage: Yes
- Details: Contact manager
Features
- Exterior features: All Bedrooms have En Suite Bathrooms, Balcony, Bicycle storage, Heating system: Forced Air, Lawn, Walk In Closet
Details
- Parcel number: 0506300230000
Construction
Type & style
- Home type: Townhouse
- Property subtype: Townhouse
Building
Management
- Pets allowed: Yes
Community & HOA
Location
- Region: Denver
Financial & listing details
- Lease term: 1 Year
Price history
| Date | Event | Price |
|---|---|---|
| 11/18/2025 | Listed for rent | $2,995$2/sqft |
Source: Zillow Rentals | ||
| 11/12/2025 | Listing removed | $2,995$2/sqft |
Source: REcolorado #4176171 | ||
| 11/11/2025 | Listed for rent | $2,995+3.3%$2/sqft |
Source: REcolorado #4176171 | ||
| 11/4/2025 | Listing removed | $2,900$2/sqft |
Source: Zillow Rentals | ||
| 10/23/2025 | Price change | $2,900-3.2%$2/sqft |
Source: Zillow Rentals | ||
Neighborhood: Villa Park
There are 2 available units in this apartment building
- Special offer! 1 month free with 1 year leaseExpires February 1, 2026

