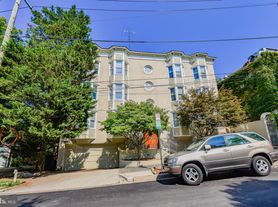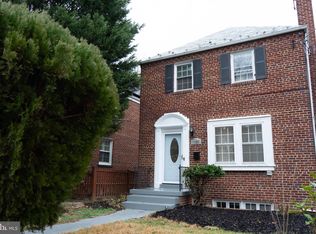Sought after Kent! Beautiful and luxurious Sam Pardoe built home of over 4500 sf of beautiful interiors with incredible details and finishing crafted to exacting standards by a legendary builder who had carefully constructed the home for his own use. 5 bedroom, 4 full bathrooms, 1 powder room, stunning and spacious yard, stone patio, and amazing location at short distance to Key Elementary. Many upgrades have been recently completed: 2 bathrooms and the powder room remodeled, landscaping lighting, automatic irrigation, some new windows, and doors by Pella, and much more.
House for rent
$10,000/mo
4925 Weaver Ter NW, Washington, DC 20016
5beds
4,234sqft
Price may not include required fees and charges.
Singlefamily
Available now
Cats, dogs OK
Central air, electric
Dryer in unit laundry
1 Attached garage space parking
Natural gas, forced air, fireplace
What's special
Automatic irrigationStunning and spacious yardIncredible detailsBeautiful interiorsStone patio
- 61 days |
- -- |
- -- |
District law requires that a housing provider state that the housing provider will not refuse to rent a rental unit to a person because the person will provide the rental payment, in whole or in part, through a voucher for rental housing assistance provided by the District or federal government.
Travel times
Looking to buy when your lease ends?
Consider a first-time homebuyer savings account designed to grow your down payment with up to a 6% match & a competitive APY.
Facts & features
Interior
Bedrooms & bathrooms
- Bedrooms: 5
- Bathrooms: 5
- Full bathrooms: 4
- 1/2 bathrooms: 1
Rooms
- Room types: Dining Room, Family Room, Library, Office
Heating
- Natural Gas, Forced Air, Fireplace
Cooling
- Central Air, Electric
Appliances
- Included: Dishwasher, Disposal, Dryer, Microwave, Refrigerator, Stove, Washer
- Laundry: Dryer In Unit, In Unit, Laundry Chute, Laundry Room, Lower Level, Washer In Unit
Features
- Built-in Features, Central Vacuum, Crown Molding, Dining Area, Dry Wall, Eat-in Kitchen, Exhaust Fan, Family Room Off Kitchen, Floor Plan - Traditional, Kitchen - Gourmet, Primary Bath(s), Upgraded Countertops
- Flooring: Hardwood
- Has basement: Yes
- Has fireplace: Yes
Interior area
- Total interior livable area: 4,234 sqft
Property
Parking
- Total spaces: 1
- Parking features: Attached, Driveway, Off Street, Covered
- Has attached garage: Yes
- Details: Contact manager
Features
- Exterior features: Contact manager
Details
- Parcel number: 14350075
Construction
Type & style
- Home type: SingleFamily
- Architectural style: Contemporary
- Property subtype: SingleFamily
Condition
- Year built: 1968
Utilities & green energy
- Utilities for property: Garbage, Sewage
Community & HOA
Location
- Region: Washington
Financial & listing details
- Lease term: 24 Months
Price history
| Date | Event | Price |
|---|---|---|
| 9/18/2025 | Listed for rent | $10,000$2/sqft |
Source: Bright MLS #DCDC2209908 | ||
| 8/6/2025 | Listing removed | $10,000$2/sqft |
Source: Bright MLS #DCDC2209908 | ||
| 7/24/2025 | Listed for rent | $10,000+11.1%$2/sqft |
Source: Bright MLS #DCDC2209908 | ||
| 9/27/2022 | Listing removed | -- |
Source: Zillow Rental Network Premium | ||
| 7/23/2022 | Listed for rent | $9,000+12.5%$2/sqft |
Source: Zillow Rental Network Premium #DCDC2059570 | ||

