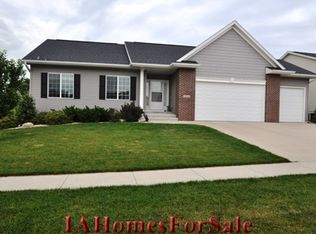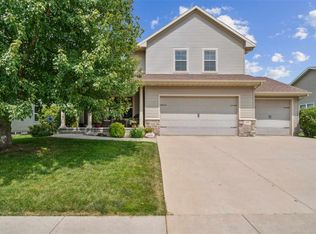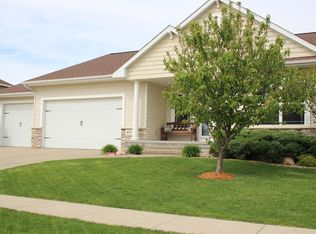Sold for $390,000 on 01/11/24
$390,000
4925 Windmill Dr SW, Cedar Rapids, IA 52404
5beds
2,830sqft
Single Family Residence
Built in 2007
9,583.2 Square Feet Lot
$399,700 Zestimate®
$138/sqft
$2,885 Estimated rent
Home value
$399,700
$380,000 - $420,000
$2,885/mo
Zestimate® history
Loading...
Owner options
Explore your selling options
What's special
Welcome to a wonderful family home nestled in the heart of the sought-after College Farm Neighborhood! This 5-bedroom, 3-bathroom residence offers a perfect balance of modern comfort and a cozy family atmosphere.The focal point of the home is the open-concept kitchen living area, creating a comfortable space that looks out onto a charming backyard. Enjoy peaceful moments in the meticulously landscaped garden, featuring a custom-built retaining wall and filled with perennials including fresh strawberries, with plenty of room to add your choice of annuals and vegetables. Step outside onto the stamped concrete patio, where a gas-powered fire pit awaits—perfect for quiet evenings or casual neighbor gatherings with just a simple flip of a switch. The master suite provides a relaxing retreat with a view of the lush yard. Two additional bedrooms and a full bath on the first floor offer plenty of space for family members to unwind. The lower level is thoughtfully designed with large, open spaces. The standout feature is an expansive custom bar that adds a touch of style while keeping the area bright and open. Customize the space with a play area on one side and a cozy TV spot on the other, adapting to your family's unique lifestyle.Explore two more bedrooms, a full bath with a hidden room for added interest, ample storage space to complete the lower level. This home is more than just a residence; it's an opportunity to create lasting memories in a comfortable and welcoming environment. Consider making this College Farm gem your forever home, where every day is a celebration of family and community.
Zillow last checked: 8 hours ago
Listing updated: January 11, 2024 at 10:52am
Listed by:
Karen Mathison 319-573-8106,
COLDWELL BANKER HEDGES
Bought with:
Tim Nye
GRAF REAL ESTATE, ERA POWERED
Source: CRAAR, CDRMLS,MLS#: 2307354 Originating MLS: Cedar Rapids Area Association Of Realtors
Originating MLS: Cedar Rapids Area Association Of Realtors
Facts & features
Interior
Bedrooms & bathrooms
- Bedrooms: 5
- Bathrooms: 3
- Full bathrooms: 3
Other
- Level: First
Heating
- Forced Air, Gas
Cooling
- Central Air
Appliances
- Included: Dryer, Dishwasher, Disposal, Microwave, Range, Refrigerator, Washer
Features
- Breakfast Bar, Kitchen/Dining Combo, Bath in Primary Bedroom, Main Level Primary
- Basement: Full,Concrete
- Has fireplace: Yes
- Fireplace features: Gas, Great Room
Interior area
- Total interior livable area: 2,830 sqft
- Finished area above ground: 1,676
- Finished area below ground: 1,154
Property
Parking
- Total spaces: 3
- Parking features: Attached, Garage, Garage Door Opener
- Attached garage spaces: 3
Features
- Patio & porch: Patio
Lot
- Size: 9,583 sqft
- Dimensions: 80 x 120
- Features: Cul-De-Sac
Details
- Parcel number: 191225300500000
Construction
Type & style
- Home type: SingleFamily
- Architectural style: Ranch
- Property subtype: Single Family Residence
Materials
- Brick, Frame, Vinyl Siding
- Foundation: Poured
Condition
- New construction: No
- Year built: 2007
Details
- Builder name: First construction
Utilities & green energy
- Sewer: Public Sewer
- Water: Public
Community & neighborhood
Location
- Region: Cedar Rapids
HOA & financial
HOA
- Has HOA: Yes
- HOA fee: $360 annually
Other
Other facts
- Listing terms: Conventional
Price history
| Date | Event | Price |
|---|---|---|
| 1/11/2024 | Sold | $390,000-2.5%$138/sqft |
Source: | ||
| 12/8/2023 | Pending sale | $400,000$141/sqft |
Source: | ||
| 11/19/2023 | Price change | $400,000-2.4%$141/sqft |
Source: | ||
| 11/11/2023 | Listed for sale | $410,000+46.4%$145/sqft |
Source: | ||
| 10/8/2015 | Sold | $280,000-1.7%$99/sqft |
Source: | ||
Public tax history
| Year | Property taxes | Tax assessment |
|---|---|---|
| 2024 | $6,628 -6.1% | $372,200 +6.4% |
| 2023 | $7,058 +8.9% | $349,800 +9.8% |
| 2022 | $6,480 -1.2% | $318,600 +6.8% |
Find assessor info on the county website
Neighborhood: 52404
Nearby schools
GreatSchools rating
- 7/10Prairie Heights Elementary SchoolGrades: PK-4Distance: 2.8 mi
- 6/10Prairie PointGrades: 7-9Distance: 2.8 mi
- 2/10Prairie High SchoolGrades: 10-12Distance: 3.3 mi
Schools provided by the listing agent
- Elementary: College Comm
- Middle: College Comm
- High: College Comm
Source: CRAAR, CDRMLS. This data may not be complete. We recommend contacting the local school district to confirm school assignments for this home.

Get pre-qualified for a loan
At Zillow Home Loans, we can pre-qualify you in as little as 5 minutes with no impact to your credit score.An equal housing lender. NMLS #10287.
Sell for more on Zillow
Get a free Zillow Showcase℠ listing and you could sell for .
$399,700
2% more+ $7,994
With Zillow Showcase(estimated)
$407,694

