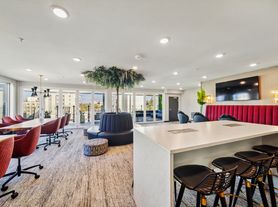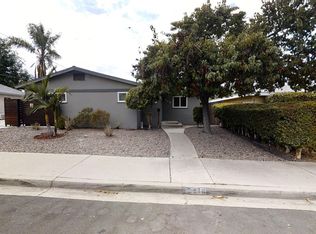Title: Newly Renovated 3BR/3BA Home w/ Beautiful Views in San Diego - $6,800
Description:
Discover your dream rental! This fully renovated 3-bedroom, 3-bath home in San Diego is completely brand new inside and out. With approximately 1,860 sq ft of beautifully designed living space, this home offers:
Modern, Open Kitchen: Enjoy cooking in a spacious kitchen with brand-new appliances and a seamless flow into the dining and living areas.
All New Bathrooms: Each bathroom is newly renovated with sleek, contemporary finishes.
Light-Filled Spaces: Large windows throughout the home create a bright and airy atmosphere.
Beautiful Yard & Patio: Step outside to a lovely patio area with scenic views perfect for relaxation or entertaining guests.
Located in a prime San Diego neighborhood, close to top schools, shopping, dining, and easy freeway access.
Rent: $6,800/month
Available: Immediately
No smoking
2 parking
Landscaping fee owner pay
House for rent
Accepts Zillow applications
$6,800/mo
4926 Cresita Dr, San Diego, CA 92115
3beds
1,900sqft
Price may not include required fees and charges.
Single family residence
Available now
Central air
Hookups laundry
Off street parking
Baseboard, forced air
What's special
- 30 days |
- -- |
- -- |
Travel times
Facts & features
Interior
Bedrooms & bathrooms
- Bedrooms: 3
- Bathrooms: 3
- Full bathrooms: 3
Heating
- Baseboard, Forced Air
Cooling
- Central Air
Appliances
- Included: Dishwasher, Microwave, Oven, WD Hookup
- Laundry: Hookups
Features
- WD Hookup
- Flooring: Hardwood, Tile
Interior area
- Total interior livable area: 1,900 sqft
Property
Parking
- Parking features: Off Street
- Details: Contact manager
Features
- Exterior features: Driveway parking, Heating system: Baseboard, Heating system: Forced Air
Details
- Parcel number: 4672731300
Construction
Type & style
- Home type: SingleFamily
- Property subtype: Single Family Residence
Community & HOA
Location
- Region: San Diego
Financial & listing details
- Lease term: 1 Year
Price history
| Date | Event | Price |
|---|---|---|
| 10/21/2025 | Listed for rent | $6,800$4/sqft |
Source: Zillow Rentals | ||
| 8/14/2024 | Sold | $835,000+395.5%$439/sqft |
Source: Public Record | ||
| 10/27/1994 | Sold | $168,500$89/sqft |
Source: Public Record | ||

