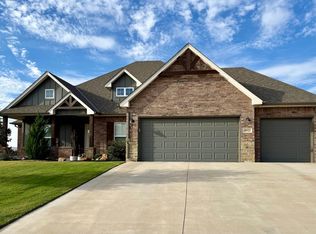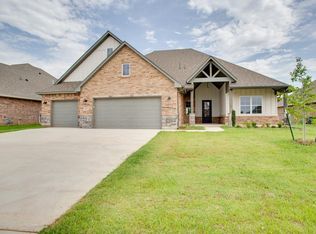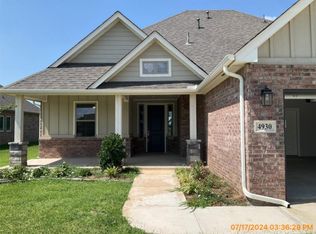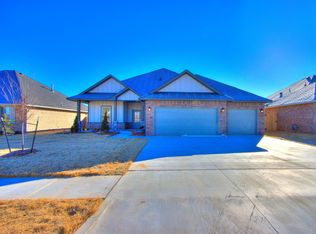Sold for $408,300 on 10/31/24
$408,300
4926 Deerfield Ave, Enid, OK 73703
4beds
2,435sqft
Single Family Residence
Built in 2022
-- sqft lot
$422,600 Zestimate®
$168/sqft
$2,605 Estimated rent
Home value
$422,600
Estimated sales range
Not available
$2,605/mo
Zestimate® history
Loading...
Owner options
Explore your selling options
What's special
Don't miss out on this Cherry floor plan, this new construction favorite includes 4 bedrooms, 3 baths and a finished bonus room upstairs with full bath. Fall in love with the beautiful flooring throughout as the main areas have engineered wood flooring, the wet areas have ceramic tile and the bedrooms and bonus rooms will have carpeting. The open floor plan features a beautiful kitchen with stainless appliances including a gas 5 burner cooktop, custom hood. built in oven and microwave. The master has a large walk in closet and the primary bath has a jacuzzi tub, double sinks, and large walk-in shower. Other features include tankless endless hot water system, super seal insulation package, insulated duct work throughout, 96% AFUE heating and 16 seer cooling, roof is a "4" rated Impact resistant shingles, guttering, sprinkler system, fully sodded yard and professional landscaping just to name a few. Drop by this beauty located on Pheasant Run Golf Course to find your new home.
Zillow last checked: 8 hours ago
Listing updated: October 31, 2024 at 11:04am
Listed by:
Amber Sprague 580-478-6600,
ReMax Premier
Bought with:
Pat Cronkhite, 121000
ReMax Premier
Source: Northwest Oklahoma AOR,MLS#: 20241038
Facts & features
Interior
Bedrooms & bathrooms
- Bedrooms: 4
- Bathrooms: 3
- Full bathrooms: 3
Dining room
- Features: Kitchen/Dining Combo
Heating
- Central, Fireplace(s)
Cooling
- Electric
Appliances
- Included: Gas Oven/Range, Microwave, Dishwasher
Features
- Pantry, Entrance Foyer, Inside Utility
- Flooring: Some Carpeting, Ceramic Tile
- Has fireplace: Yes
Interior area
- Total structure area: 2,435
- Total interior livable area: 2,435 sqft
- Finished area above ground: 2,435
Property
Parking
- Total spaces: 3
- Parking features: Attached
- Attached garage spaces: 3
Features
- Stories: 1
Details
- Parcel number: 240088158
- Zoning: Residential
Construction
Type & style
- Home type: SingleFamily
- Architectural style: Traditional
- Property subtype: Single Family Residence
Materials
- Brick Veneer
- Foundation: Slab
- Roof: Composition
Condition
- New Construction
- New construction: Yes
- Year built: 2022
Utilities & green energy
- Sewer: Public Sewer
- Water: Public
Community & neighborhood
Community
- Community features: Curbs
Location
- Region: Enid
- Subdivision: Pheasant Run East
Other
Other facts
- Listing terms: Cash,Conventional,FHA,VA Loan
- Road surface type: Concrete
Price history
| Date | Event | Price |
|---|---|---|
| 10/31/2024 | Sold | $408,300$168/sqft |
Source: | ||
| 10/7/2024 | Pending sale | $408,300$168/sqft |
Source: | ||
| 10/7/2024 | Contingent | $408,300$168/sqft |
Source: | ||
| 9/12/2024 | Price change | $408,300-6.8%$168/sqft |
Source: | ||
| 7/3/2024 | Listed for sale | $438,300$180/sqft |
Source: | ||
Public tax history
| Year | Property taxes | Tax assessment |
|---|---|---|
| 2024 | $81 +53.8% | $784 +56.8% |
| 2023 | $53 -1.3% | $500 |
| 2022 | $53 +0.6% | $500 |
Find assessor info on the county website
Neighborhood: 73703
Nearby schools
GreatSchools rating
- 8/10Prairie View Elementary SchoolGrades: PK-5Distance: 0.7 mi
- 5/10Dewitt Waller MsGrades: 6-8Distance: 1.7 mi
- 4/10Enid High SchoolGrades: 9-12Distance: 3.3 mi

Get pre-qualified for a loan
At Zillow Home Loans, we can pre-qualify you in as little as 5 minutes with no impact to your credit score.An equal housing lender. NMLS #10287.



