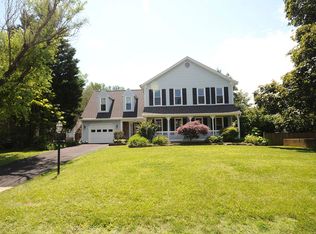This beautifully updated brick-front home blends timeless charm with sleek, contemporary finishes. Step into an inviting layout featuring rich hardwood floors, a fully renovated eat-in kitchen with high end stainless steel appliances, granite countertops, ideal for both everyday living and entertaining. On the same level enjoy elegantly updated 2 full bathrooms with designer ceramic tile and 3 generous size bedrooms. Downstairs, the fully finished lower level offers a spacious rec room, a private bedroom with a full bath, and a dedicated office space perfect for working from home or hosting guests. Step outside to a generously sized deck that overlooks a fenced, landscaped backyard perfect for outdoor entertaining or relaxing evenings. Additional features include a garage space and a driveway and modern touches throughout.
House for rent
$4,500/mo
4926 King David Blvd, Annandale, VA 22003
4beds
2,256sqft
Price may not include required fees and charges.
Singlefamily
Available now
Cats, dogs OK
Central air, electric, ceiling fan
Dryer in unit laundry
2 Attached garage spaces parking
Natural gas, forced air, fireplace
What's special
Fully finished lower levelSleek contemporary finishesBrick-front homeFenced landscaped backyardGranite countertopsGenerous size bedroomsSpacious rec room
- 28 days
- on Zillow |
- -- |
- -- |
Travel times
Renting now? Get $1,000 closer to owning
Unlock a $400 renter bonus, plus up to a $600 savings match when you open a Foyer+ account.
Offers by Foyer; terms for both apply. Details on landing page.
Facts & features
Interior
Bedrooms & bathrooms
- Bedrooms: 4
- Bathrooms: 3
- Full bathrooms: 3
Rooms
- Room types: Dining Room
Heating
- Natural Gas, Forced Air, Fireplace
Cooling
- Central Air, Electric, Ceiling Fan
Appliances
- Included: Dishwasher, Disposal, Dryer, Refrigerator, Stove, Washer
- Laundry: Dryer In Unit, In Unit, Washer In Unit
Features
- Breakfast Area, Ceiling Fan(s), Crown Molding, Dining Area, Eat-in Kitchen, Floor Plan - Traditional, Kitchen - Table Space, Primary Bath(s), Upgraded Countertops
- Flooring: Hardwood
- Has basement: Yes
- Has fireplace: Yes
Interior area
- Total interior livable area: 2,256 sqft
Property
Parking
- Total spaces: 2
- Parking features: Attached, Driveway, Covered
- Has attached garage: Yes
- Details: Contact manager
Features
- Exterior features: Contact manager
Details
- Parcel number: 0694120037
Construction
Type & style
- Home type: SingleFamily
- Property subtype: SingleFamily
Materials
- Roof: Shake Shingle
Condition
- Year built: 1975
Community & HOA
Location
- Region: Annandale
Financial & listing details
- Lease term: Contact For Details
Price history
| Date | Event | Price |
|---|---|---|
| 9/6/2025 | Listed for rent | $4,500-8.2%$2/sqft |
Source: Bright MLS #VAFX2265006 | ||
| 9/2/2025 | Listing removed | $4,900$2/sqft |
Source: Bright MLS #VAFX2257124 | ||
| 8/4/2025 | Price change | $4,900-7.5%$2/sqft |
Source: Bright MLS #VAFX2257124 | ||
| 7/19/2025 | Listed for rent | $5,300$2/sqft |
Source: Bright MLS #VAFX2257124 | ||
| 5/16/2014 | Sold | $584,500+1.7%$259/sqft |
Source: Public Record | ||

