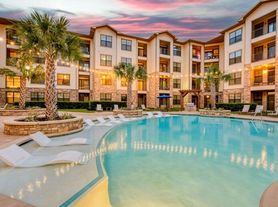Spacious 4-Bedroom Home in Sought-After Waterside Village Community! Welcome to this beautifully maintained two-story home located just minutes from Hwy 99, premier shopping, dining, and top-rated Fort Bend schools. Offering 2,561 sqft of thoughtfully designed living space, this 4-bedroom, 2.5-bathroom home features a bright open-concept layout perfect for modern living. The large kitchen opens to a generous breakfast area and a cozy family room with soaring ceilings and a charming fireplace. A flexible front room can easily serve as a formal dining space or a private home office to suit your lifestyle. The spacious primary suite is located on the main floor and includes a walk-in closet, ensuite bath with a soaking tub and separate shower. Upstairs, enjoy a versatile game room and three additional bedrooms each offering ample space and natural light. For added convenience, the washer, dryer, and refrigerator are all included! Contact us for a private tour and application requirements.
Copyright notice - Data provided by HAR.com 2022 - All information provided should be independently verified.
House for rent
$2,350/mo
4926 Lake Gladewater Ct, Richmond, TX 77407
4beds
2,561sqft
Price may not include required fees and charges.
Singlefamily
Available now
-- Pets
Electric
In unit laundry
2 Attached garage spaces parking
Electric, fireplace
What's special
Charming fireplaceCozy family roomPrivate home officeFormal dining spaceLarge kitchenSoaring ceilingsVersatile game room
- 8 days |
- -- |
- -- |
Travel times
Looking to buy when your lease ends?
Get a special Zillow offer on an account designed to grow your down payment. Save faster with up to a 6% match & an industry leading APY.
Offer exclusive to Foyer+; Terms apply. Details on landing page.
Facts & features
Interior
Bedrooms & bathrooms
- Bedrooms: 4
- Bathrooms: 3
- Full bathrooms: 2
- 1/2 bathrooms: 1
Rooms
- Room types: Breakfast Nook, Family Room
Heating
- Electric, Fireplace
Cooling
- Electric
Appliances
- Included: Dishwasher, Disposal, Dryer, Oven, Range, Refrigerator, Washer
- Laundry: In Unit
Features
- 3 Bedrooms Up, High Ceilings, Primary Bed - 1st Floor, Walk In Closet
- Flooring: Carpet, Tile
- Has fireplace: Yes
Interior area
- Total interior livable area: 2,561 sqft
Property
Parking
- Total spaces: 2
- Parking features: Attached, Covered
- Has attached garage: Yes
- Details: Contact manager
Features
- Stories: 2
- Exterior features: 3 Bedrooms Up, Architecture Style: Traditional, Attached, Cul-De-Sac, Formal Dining, Gameroom Up, Heating: Electric, High Ceilings, Lot Features: Cul-De-Sac, Subdivided, Picnic Area, Playground, Pool, Primary Bed - 1st Floor, Subdivided, Utility Room, Walk In Closet
Details
- Parcel number: 9170030010400907
Construction
Type & style
- Home type: SingleFamily
- Property subtype: SingleFamily
Condition
- Year built: 2004
Community & HOA
Community
- Features: Playground
Location
- Region: Richmond
Financial & listing details
- Lease term: 12 Months
Price history
| Date | Event | Price |
|---|---|---|
| 10/9/2025 | Listed for rent | $2,350+3.3%$1/sqft |
Source: | ||
| 10/3/2025 | Listing removed | $2,275$1/sqft |
Source: | ||
| 9/19/2025 | Price change | $2,275-3.2%$1/sqft |
Source: | ||
| 8/26/2025 | Price change | $2,350-1.1%$1/sqft |
Source: | ||
| 8/14/2025 | Price change | $2,375-1%$1/sqft |
Source: | ||

