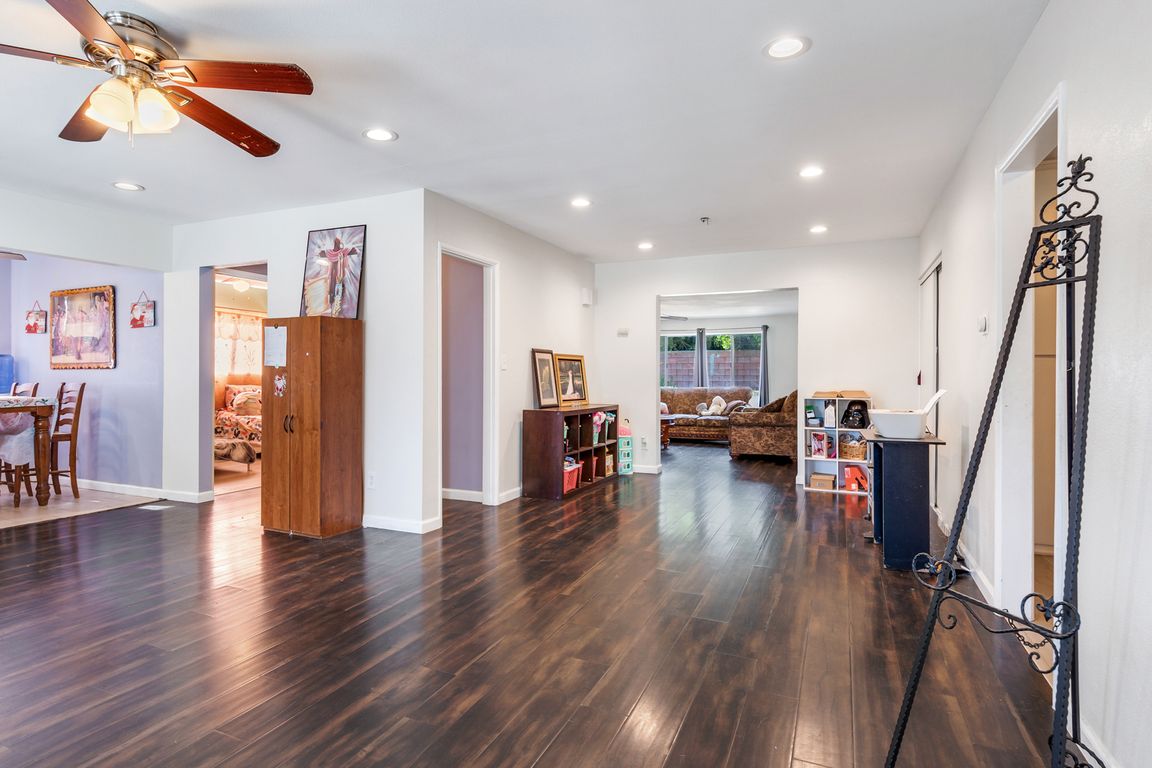
For salePrice cut: $8.5K (7/24)
$519,500
4beds
1,625sqft
4926 N Stoddard Ave, San Bernardino, CA 92407
4beds
1,625sqft
Single family residence
Built in 1955
7,200 sqft
2 Attached garage spaces
$320 price/sqft
What's special
Two-car garageBright kitchenStylish tile floorsCharming tree lined streetQuartz countertopsInviting open floor planRecessed lighting
Welcome to 4926 N. Stoddard Ave., located on a charming tree lined street offering 4-bedroom, 2-bathroom home in the desirable north San Bernardino area. This 1,625 sq. ft. residence sits on a spacious 7,200 sq. ft. lot and offers an inviting open floor plan perfect for modern living. Inside, you’ll find ...
- 18 days
- on Zillow |
- 1,383 |
- 42 |
Source: CRMLS,MLS#: CV25166060 Originating MLS: California Regional MLS
Originating MLS: California Regional MLS
Travel times
Living Room
Kitchen
Primary Bedroom
Zillow last checked: 7 hours ago
Listing updated: July 26, 2025 at 02:54pm
Listing Provided by:
Nicole Jones DRE #01269164 909-322-2283,
HOMESMART, EVERGREEN REALTY,
Michael Jones DRE #01389807,
HOMESMART, EVERGREEN REALTY
Source: CRMLS,MLS#: CV25166060 Originating MLS: California Regional MLS
Originating MLS: California Regional MLS
Facts & features
Interior
Bedrooms & bathrooms
- Bedrooms: 4
- Bathrooms: 2
- Full bathrooms: 2
- Main level bathrooms: 2
- Main level bedrooms: 4
Rooms
- Room types: Bedroom, Entry/Foyer, Kitchen, Living Room
Bedroom
- Features: All Bedrooms Down
Bathroom
- Features: Bathtub, Quartz Counters, Remodeled, Separate Shower
Kitchen
- Features: Solid Surface Counters
Heating
- Fireplace(s)
Cooling
- Central Air
Appliances
- Included: Gas Range, Microwave, Refrigerator
- Laundry: Washer Hookup, Gas Dryer Hookup
Features
- Ceiling Fan(s), Eat-in Kitchen, Recessed Lighting, All Bedrooms Down
- Flooring: Laminate
- Has fireplace: Yes
- Fireplace features: Living Room
- Common walls with other units/homes: No Common Walls
Interior area
- Total interior livable area: 1,625 sqft
Video & virtual tour
Property
Parking
- Total spaces: 2
- Parking features: Door-Multi, Garage
- Attached garage spaces: 2
Features
- Levels: One
- Stories: 1
- Entry location: 1
- Patio & porch: Rear Porch, Brick, Concrete, Covered, Patio, Wood
- Pool features: None
- Spa features: None
- Fencing: Block
- Has view: Yes
- View description: Neighborhood
Lot
- Size: 7,200 Square Feet
- Features: Back Yard, Front Yard
Details
- Parcel number: 0154412080000
- Zoning: R-1
- Special conditions: Standard
Construction
Type & style
- Home type: SingleFamily
- Property subtype: Single Family Residence
Condition
- New construction: No
- Year built: 1955
Utilities & green energy
- Sewer: Public Sewer
- Water: Public
Community & HOA
Community
- Features: Suburban
Location
- Region: San Bernardino
Financial & listing details
- Price per square foot: $320/sqft
- Tax assessed value: $313,357
- Annual tax amount: $4,070
- Date on market: 7/23/2025
- Listing terms: Submit