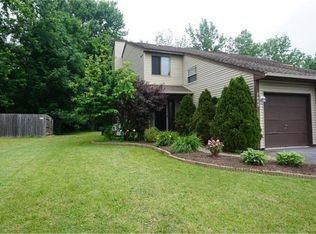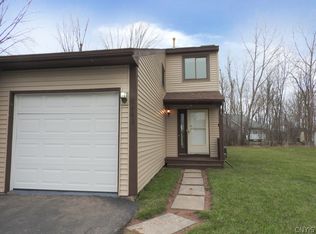Long driveway leads to this quiet and secluded quality home on 1.1 park like acres! Inviting entry to vaulted family room with skylights, wood beams, atrium window, custom cabinetry and built in window seat. Open kitchen with breakfast bar, dining and living room with beautiful hardwood floors, additional vaulted ceiling and access to deck. Convenient first floor bedroom and updated full bath. Two additional bedrooms and full bath on second floor. So many windows to take in the beautiful grounds and natural light! Two finished rooms in basement and storage. Detached two car garage with workshop and storage. This home has been meticulously cared for inside and out! Privacy abounds on this wooded lot far from the road but with easy access to 481, 81 and Thruway.
This property is off market, which means it's not currently listed for sale or rent on Zillow. This may be different from what's available on other websites or public sources.

