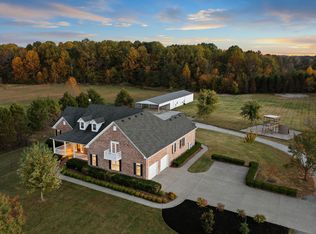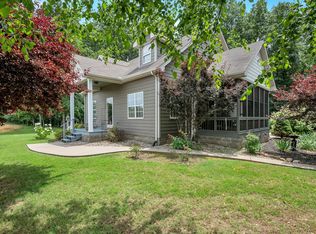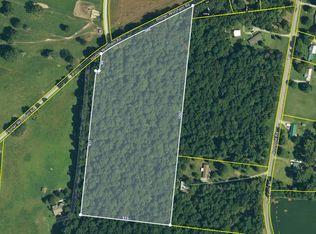Closed
$599,900
4927 Homer Worsham Rd, Springfield, TN 37172
3beds
3,838sqft
Single Family Residence, Residential
Built in 1900
9 Acres Lot
$734,700 Zestimate®
$156/sqft
$3,363 Estimated rent
Home value
$734,700
$654,000 - $830,000
$3,363/mo
Zestimate® history
Loading...
Owner options
Explore your selling options
What's special
Historic beauty sits on 9+ acres of land. Comes complete with a barn, saltwater diving pool, pool house, & plants, flowers, & bushes around every corner. Bring your horses, animals, & friends, there is room for everyone! The original house features hardwood floors & character in every room. House was restored in 1977-78 & addition added that now offers a huge open living dining & kitchen area with soaring ceilings & lots of windows letting the outside in. Primary suite on main level & 2 guest rooms & bath upstairs. Stacked front porches with views for days, screened in back patio & porch swings galore. There are 4 fireplaces & wood burning stove & wood beams & paneling throughout adding even more charm. Mud/laundry room offers extra storage & more! Adjoining land can be purchased.
Zillow last checked: 8 hours ago
Listing updated: July 12, 2023 at 09:13am
Listing Provided by:
Martie Burnett 615-431-9802,
EXP Realty
Bought with:
Jan Whitfield, 305430
The Ashton Real Estate Group of RE/MAX Advantage
Source: RealTracs MLS as distributed by MLS GRID,MLS#: 2520521
Facts & features
Interior
Bedrooms & bathrooms
- Bedrooms: 3
- Bathrooms: 3
- Full bathrooms: 2
- 1/2 bathrooms: 1
- Main level bedrooms: 1
Bedroom 1
- Area: 380 Square Feet
- Dimensions: 20x19
Bedroom 2
- Area: 342 Square Feet
- Dimensions: 19x18
Bedroom 3
- Area: 304 Square Feet
- Dimensions: 19x16
Den
- Area: 640 Square Feet
- Dimensions: 32x20
Dining room
- Area: 372 Square Feet
- Dimensions: 31x12
Kitchen
- Area: 288 Square Feet
- Dimensions: 18x16
Living room
- Area: 285 Square Feet
- Dimensions: 19x15
Heating
- Central
Cooling
- Central Air
Appliances
- Included: Dishwasher, Double Oven, Electric Oven, Cooktop
- Laundry: Utility Connection
Features
- Ceiling Fan(s), Storage, Entrance Foyer, Primary Bedroom Main Floor
- Flooring: Carpet, Wood, Tile
- Basement: Other
- Number of fireplaces: 5
Interior area
- Total structure area: 3,838
- Total interior livable area: 3,838 sqft
- Finished area above ground: 3,838
Property
Features
- Levels: Two
- Stories: 2
- Patio & porch: Porch, Covered, Patio, Screened
- Has private pool: Yes
- Pool features: In Ground
- Fencing: Partial
Lot
- Size: 9 Acres
- Features: Level
Details
- Parcel number: 071 02700 000
- Special conditions: Standard
Construction
Type & style
- Home type: SingleFamily
- Property subtype: Single Family Residence, Residential
Materials
- Aluminum Siding
- Roof: Metal
Condition
- New construction: No
- Year built: 1900
Utilities & green energy
- Sewer: Septic Tank
- Water: Public
- Utilities for property: Water Available
Community & neighborhood
Location
- Region: Springfield
Price history
| Date | Event | Price |
|---|---|---|
| 7/12/2023 | Sold | $599,900$156/sqft |
Source: | ||
| 6/26/2023 | Pending sale | $599,900$156/sqft |
Source: | ||
| 6/15/2023 | Contingent | $599,900$156/sqft |
Source: | ||
| 6/15/2023 | Pending sale | $599,900-35.5%$156/sqft |
Source: | ||
| 5/18/2023 | Contingent | $930,000+55%$242/sqft |
Source: | ||
Public tax history
| Year | Property taxes | Tax assessment |
|---|---|---|
| 2024 | $2,015 | $111,950 |
| 2023 | $2,015 +7.7% | $111,950 +54.1% |
| 2022 | $1,871 | $72,650 |
Find assessor info on the county website
Neighborhood: 37172
Nearby schools
GreatSchools rating
- 5/10Krisle Elementary SchoolGrades: PK-5Distance: 3.2 mi
- 8/10Innovation Academy of Robertson CountyGrades: 6-10Distance: 6.9 mi
- 3/10Springfield High SchoolGrades: 9-12Distance: 5 mi
Schools provided by the listing agent
- Elementary: Krisle Elementary
- Middle: East Robertson High School
- High: East Robertson High School
Source: RealTracs MLS as distributed by MLS GRID. This data may not be complete. We recommend contacting the local school district to confirm school assignments for this home.
Get a cash offer in 3 minutes
Find out how much your home could sell for in as little as 3 minutes with a no-obligation cash offer.
Estimated market value$734,700
Get a cash offer in 3 minutes
Find out how much your home could sell for in as little as 3 minutes with a no-obligation cash offer.
Estimated market value
$734,700


