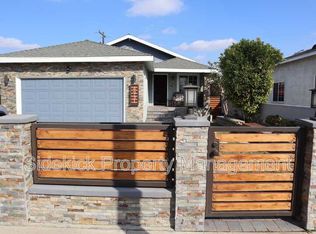Sold for $740,000 on 03/06/25
Listing Provided by:
Katey Gascoigne DRE #02062927 949-525-5120,
BayBrook Realty,
Brandon Brown DRE #01394509 949-232-4044,
BayBrook Realty
Bought with: eXp Realty of California Inc.
$740,000
4927 Jillson St, Commerce, CA 90040
3beds
1,400sqft
Single Family Residence
Built in 1969
4,108 Square Feet Lot
$810,600 Zestimate®
$529/sqft
$3,395 Estimated rent
Home value
$810,600
$770,000 - $851,000
$3,395/mo
Zestimate® history
Loading...
Owner options
Explore your selling options
What's special
FIRST TIME on the market with a BRAND NEW look! This house has been beautifully remodeled and is ready for new owners to make it a home. BRAND NEW LVP FLOORING throughout, and fresh INTERIOR and EXTERIOR PAINT to bring a fresh and updated look. The kitchen has been upgraded with NEW appliances and cabinetry, and quartz countertops. The large open kitchen affords space for a dining table and opens up to the living room offer plenty of space for entertaining. The primary bedroom boasts a fireplace and direct access to the back patio through the sliding door, along with an updated ensuite bathroom with a fully tiled standing shower. There are two additional large bedrooms with new flooring along with a full bathroom that has been updated with quartz countertops and a tiled shower with a tub. The 2-car garage has direct access to the kitchen which will make those dreaded trips of bringing in groceries a breeze. This one won't last long!!
Zillow last checked: 8 hours ago
Listing updated: March 06, 2025 at 01:52pm
Listing Provided by:
Katey Gascoigne DRE #02062927 949-525-5120,
BayBrook Realty,
Brandon Brown DRE #01394509 949-232-4044,
BayBrook Realty
Bought with:
Iris Arechiga, DRE #01991166
eXp Realty of California Inc.
Source: CRMLS,MLS#: OC25025932 Originating MLS: California Regional MLS
Originating MLS: California Regional MLS
Facts & features
Interior
Bedrooms & bathrooms
- Bedrooms: 3
- Bathrooms: 2
- Full bathrooms: 2
- Main level bathrooms: 2
- Main level bedrooms: 3
Heating
- Central
Cooling
- Central Air
Appliances
- Included: Dishwasher, Disposal, Gas Range, Range Hood, Water Heater
- Laundry: Washer Hookup, Gas Dryer Hookup, In Garage
Features
- Ceiling Fan(s), Eat-in Kitchen, Recessed Lighting, All Bedrooms Down, Bedroom on Main Level, Main Level Primary
- Flooring: Vinyl
- Doors: Sliding Doors
- Has fireplace: Yes
- Fireplace features: Gas, Living Room, Primary Bedroom
- Common walls with other units/homes: No Common Walls
Interior area
- Total interior livable area: 1,400 sqft
Property
Parking
- Total spaces: 3
- Parking features: Driveway, Garage
- Attached garage spaces: 2
- Uncovered spaces: 1
Features
- Levels: One
- Stories: 1
- Entry location: Front
- Patio & porch: Rear Porch, Wrap Around
- Pool features: None
- Spa features: None
- Has view: Yes
- View description: Neighborhood
Lot
- Size: 4,108 sqft
- Features: 0-1 Unit/Acre, Front Yard, Sprinklers In Rear, Sprinklers In Front
Details
- Parcel number: 5244026021
- Zoning: CMR1*
- Special conditions: Standard
Construction
Type & style
- Home type: SingleFamily
- Property subtype: Single Family Residence
Condition
- Updated/Remodeled
- New construction: No
- Year built: 1969
Utilities & green energy
- Electric: 220 Volts
- Sewer: Public Sewer
- Water: Public
- Utilities for property: Electricity Connected, Natural Gas Connected, Water Connected
Community & neighborhood
Security
- Security features: Carbon Monoxide Detector(s), Smoke Detector(s)
Community
- Community features: Curbs, Sidewalks
Location
- Region: Commerce
Other
Other facts
- Listing terms: Cash,Cash to Existing Loan,Conventional
- Road surface type: Paved
Price history
| Date | Event | Price |
|---|---|---|
| 3/6/2025 | Sold | $740,000+43.7%$529/sqft |
Source: | ||
| 11/20/2024 | Sold | $515,000$368/sqft |
Source: Public Record | ||
Public tax history
| Year | Property taxes | Tax assessment |
|---|---|---|
| 2025 | $9,020 +614.1% | $670,000 +802.9% |
| 2024 | $1,263 +0.3% | $74,205 +2% |
| 2023 | $1,260 +3.3% | $72,751 +2% |
Find assessor info on the county website
Neighborhood: 90040
Nearby schools
GreatSchools rating
- 5/10Bandini Elementary SchoolGrades: K-5Distance: 0.1 mi
- 6/10Rosewood Park SchoolGrades: K-8Distance: 0.9 mi
- 4/10Bell Gardens High SchoolGrades: 9-12Distance: 2.3 mi
Get a cash offer in 3 minutes
Find out how much your home could sell for in as little as 3 minutes with a no-obligation cash offer.
Estimated market value
$810,600
Get a cash offer in 3 minutes
Find out how much your home could sell for in as little as 3 minutes with a no-obligation cash offer.
Estimated market value
$810,600
