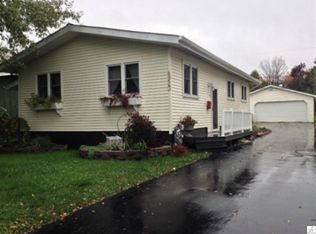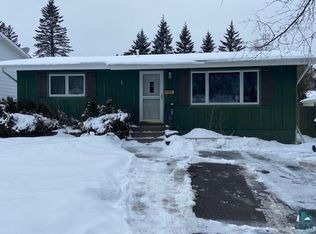Sold for $395,000 on 05/19/25
$395,000
4927 Oakley St, Duluth, MN 55804
4beds
1,536sqft
Single Family Residence
Built in 1966
6,969.6 Square Feet Lot
$411,800 Zestimate®
$257/sqft
$2,519 Estimated rent
Home value
$411,800
$358,000 - $474,000
$2,519/mo
Zestimate® history
Loading...
Owner options
Explore your selling options
What's special
Nestled in the heart of Lakeside, this move-in-ready gem beautifully blends classic character with thoughtful modern updates. From the moment you step inside, you're greeted by warm, inviting spaces that exude charm and functionality! The main floor boasts elegant LVP flooring, creating a seamless flow between the spacious living and dining areas—perfect for entertaining or cozy evenings at home. A classic circular floor plan enhances the home’s timeless appeal. The kitchen is a standout, boasting ceramic tile flooring, quartz countertops, stainless steel appliances, and ample counter space—plus, we love the additional coffee bar! The cherry on top - a charming half bath completes the main floor. Upstairs, four generously sized bedrooms showcase their original hardwood floors, preserving the home's rich history while offering comfort and warmth. The updated full bathroom is both spacious and stylish, featuring tasteful modern touches! The lower level offers exciting potential for future expansion—whether you envision a cozy retreat, a home gym, or a bonus entertainment space. Outside, the expansive front and back yards invite you to soak in the beauty of every season! Enjoy morning coffee or evening gatherings on the back deck, surrounded by nature. A two-stall detached garage provides ample storage for vehicles, outdoor gear, or hobbies. With its unbeatable location near Lester Park, scenic trail systems, and breathtaking views from Hawks Ridge, this Lakeside treasure is ready to welcome you home!
Zillow last checked: 8 hours ago
Listing updated: June 10, 2025 at 10:44am
Listed by:
Brenna Fahlin 218-330-7127,
Messina & Associates Real Estate,
Anna Malay 218-330-7950,
Messina & Associates Real Estate
Bought with:
Brenna Fahlin, MN 40363627
Messina & Associates Real Estate
Source: Lake Superior Area Realtors,MLS#: 6118347
Facts & features
Interior
Bedrooms & bathrooms
- Bedrooms: 4
- Bathrooms: 2
- Full bathrooms: 1
- 1/4 bathrooms: 1
Primary bedroom
- Description: Hardwood floors!
- Level: Upper
- Area: 198 Square Feet
- Dimensions: 11 x 18
Bedroom
- Description: Hardwood floors!
- Level: Upper
- Area: 108 Square Feet
- Dimensions: 9 x 12
Bedroom
- Description: Hardwood floors!
- Level: Upper
- Area: 132 Square Feet
- Dimensions: 11 x 12
Bedroom
- Description: Hardwood floors!
- Level: Upper
- Area: 72 Square Feet
- Dimensions: 8 x 9
Bathroom
- Description: Tastefully updated full bathroom!
- Level: Upper
- Area: 40 Square Feet
- Dimensions: 5 x 8
Bathroom
- Description: Main floor bathroom is a classic!
- Level: Main
- Area: 15 Square Feet
- Dimensions: 5 x 3
Dining room
- Level: Main
- Area: 132 Square Feet
- Dimensions: 11 x 12
Foyer
- Description: Welcoming entry with coat closet!
- Level: Main
- Area: 24 Square Feet
- Dimensions: 4 x 6
Kitchen
- Description: Ceramic tile floors, quartz counter tops, stainless appliances, and coffee bar!
- Level: Main
- Area: 132 Square Feet
- Dimensions: 11 x 12
Living room
- Level: Main
- Area: 253 Square Feet
- Dimensions: 23 x 11
Heating
- Forced Air
Features
- Basement: Full,Unfinished
- Has fireplace: No
Interior area
- Total interior livable area: 1,536 sqft
- Finished area above ground: 1,536
- Finished area below ground: 0
Property
Parking
- Total spaces: 2
- Parking features: Detached
- Garage spaces: 2
Lot
- Size: 6,969 sqft
- Dimensions: 140 x 50
Details
- Foundation area: 768
- Parcel number: 010079011210
Construction
Type & style
- Home type: SingleFamily
- Architectural style: Colonial
- Property subtype: Single Family Residence
Materials
- Composition, Frame/Wood
- Foundation: Concrete Perimeter
Condition
- Previously Owned
- Year built: 1966
Utilities & green energy
- Electric: Minnesota Power
- Sewer: Public Sewer
- Water: Public
Community & neighborhood
Location
- Region: Duluth
Price history
| Date | Event | Price |
|---|---|---|
| 5/19/2025 | Sold | $395,000+2.6%$257/sqft |
Source: | ||
| 4/2/2025 | Pending sale | $385,000$251/sqft |
Source: | ||
| 3/26/2025 | Listed for sale | $385,000+32.8%$251/sqft |
Source: | ||
| 11/14/2022 | Sold | $290,000+5.5%$189/sqft |
Source: | ||
| 11/1/2022 | Pending sale | $275,000$179/sqft |
Source: | ||
Public tax history
| Year | Property taxes | Tax assessment |
|---|---|---|
| 2024 | $4,266 +31.2% | $315,000 +4.6% |
| 2023 | $3,252 +13.6% | $301,200 +30.5% |
| 2022 | $2,862 +4.7% | $230,800 +21% |
Find assessor info on the county website
Neighborhood: Lakeside/Lester Park
Nearby schools
GreatSchools rating
- 8/10Lester Park Elementary SchoolGrades: K-5Distance: 0.5 mi
- 7/10Ordean East Middle SchoolGrades: 6-8Distance: 2.7 mi
- 10/10East Senior High SchoolGrades: 9-12Distance: 1.6 mi

Get pre-qualified for a loan
At Zillow Home Loans, we can pre-qualify you in as little as 5 minutes with no impact to your credit score.An equal housing lender. NMLS #10287.
Sell for more on Zillow
Get a free Zillow Showcase℠ listing and you could sell for .
$411,800
2% more+ $8,236
With Zillow Showcase(estimated)
$420,036
