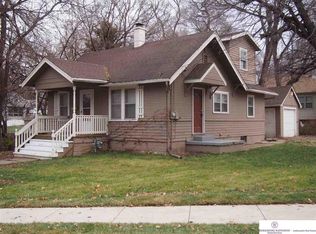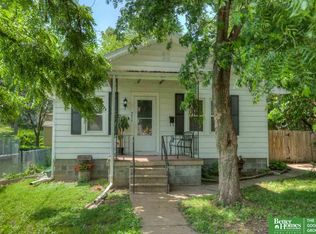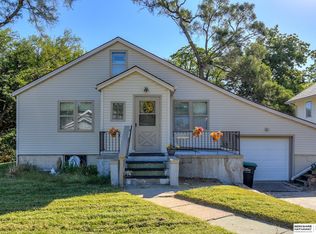Sold for $179,000 on 12/06/24
$179,000
4927 Sigwart Ave, Omaha, NE 68104
4beds
1baths
1,516sqft
Single Family Residence
Built in 1930
6,141.96 Square Feet Lot
$184,600 Zestimate®
$118/sqft
$1,613 Estimated rent
Maximize your home sale
Get more eyes on your listing so you can sell faster and for more.
Home value
$184,600
$170,000 - $201,000
$1,613/mo
Zestimate® history
Loading...
Owner options
Explore your selling options
What's special
Welcome to this delightful 4-bedroom, 1-bath home near Benson. Exuding charm and character in every detail. Nestled in a peaceful, tree-lined neighborhood, this home offers a quaint front porch perfect for enjoying your morning coffee or relaxing in the evening. The interior showcases a mix of original features, like solid wood cabinetry, and modern updates, including newer appliances in the spacious kitchen. On a corner lot there is ample yard space for outdoor activities, gardening, or simply enjoying the quiet surroundings. Inside, you'll find a cozy living space that's perfect for family gatherings, with ample natural light throughout. Located in a friendly community with easy access to local amenities, this home is ideal for first-time homebuyers or investors. Whether you're looking for a personal residence or a rental opportunity, this charming home offers endless potential for its next owner.
Zillow last checked: 8 hours ago
Listing updated: January 10, 2025 at 02:14pm
Listed by:
Bryan Bell 402-297-4364,
kwELITE Real Estate
Bought with:
Brittany Pursell, 20210840
BHHS Ambassador Real Estate
Source: GPRMLS,MLS#: 22422957
Facts & features
Interior
Bedrooms & bathrooms
- Bedrooms: 4
- Bathrooms: 1
Primary bedroom
- Level: Main
Bedroom 2
- Level: Main
Bedroom 3
- Level: Main
Bedroom 4
- Level: Main
Family room
- Level: Basement
Kitchen
- Level: Main
Living room
- Level: Main
Basement
- Area: 884
Heating
- Natural Gas, Forced Air
Cooling
- Central Air
Appliances
- Included: Range, Refrigerator
Features
- Flooring: Carpet, Laminate
- Basement: Daylight
- Has fireplace: No
Interior area
- Total structure area: 1,516
- Total interior livable area: 1,516 sqft
- Finished area above ground: 1,016
- Finished area below ground: 500
Property
Parking
- Total spaces: 1
- Parking features: Detached
- Garage spaces: 1
Features
- Patio & porch: Porch
- Fencing: None
Lot
- Size: 6,141 sqft
- Dimensions: 71 x 80
- Features: Up to 1/4 Acre., City Lot, Corner Lot
Details
- Parcel number: 1233340000
Construction
Type & style
- Home type: SingleFamily
- Architectural style: Ranch
- Property subtype: Single Family Residence
Materials
- Vinyl Siding
- Foundation: Block
- Roof: Composition
Condition
- Not New and NOT a Model
- New construction: No
- Year built: 1930
Utilities & green energy
- Sewer: Public Sewer
- Water: Public
- Utilities for property: Electricity Available, Natural Gas Available, Water Available, Sewer Available
Community & neighborhood
Location
- Region: Omaha
- Subdivision: Hampton Place
Other
Other facts
- Listing terms: VA Loan,FHA,Conventional,Cash
- Ownership: Fee Simple
Price history
| Date | Event | Price |
|---|---|---|
| 12/6/2024 | Sold | $179,000$118/sqft |
Source: | ||
| 10/21/2024 | Pending sale | $179,000$118/sqft |
Source: | ||
| 9/6/2024 | Listed for sale | $179,000+32.6%$118/sqft |
Source: | ||
| 9/30/2020 | Sold | $135,000+8%$89/sqft |
Source: | ||
| 8/29/2020 | Listed for sale | $125,000+20.2%$82/sqft |
Source: Better Homes and Gardens R.E. #22021668 | ||
Public tax history
Tax history is unavailable.
Neighborhood: Benson
Nearby schools
GreatSchools rating
- 3/10King Elementary SchoolGrades: PK-5Distance: 1.1 mi
- 3/10Monroe Middle SchoolGrades: 6-8Distance: 0.3 mi
- 1/10Benson Magnet High SchoolGrades: 9-12Distance: 0.2 mi
Schools provided by the listing agent
- Elementary: King
- Middle: Monroe
- High: Benson
- District: Omaha
Source: GPRMLS. This data may not be complete. We recommend contacting the local school district to confirm school assignments for this home.

Get pre-qualified for a loan
At Zillow Home Loans, we can pre-qualify you in as little as 5 minutes with no impact to your credit score.An equal housing lender. NMLS #10287.


