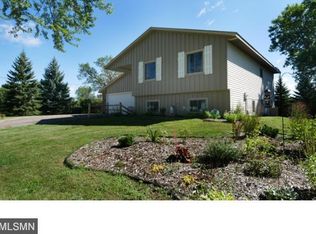Closed
$441,000
4928 142nd Path W, Apple Valley, MN 55124
3beds
2,003sqft
Single Family Residence
Built in 1977
0.29 Acres Lot
$437,900 Zestimate®
$220/sqft
$2,529 Estimated rent
Home value
$437,900
$407,000 - $469,000
$2,529/mo
Zestimate® history
Loading...
Owner options
Explore your selling options
What's special
One of the best ramblers you're about to see! This home has been completely updated by thoughtful homeowners. Virtually every surface has been touched since 2019. Some highlights - new roof and siding in 2021, new AC in 2020, new water heater in 2025, all new flooring, interior doors, updated kitchen and all bathrooms, Radon mitigation system, complete lower level renovation -including non-conforming 4th bedroom, and newer appliances throughout. And can we talk about the backyard - truly a dream with ample space and pond views! What more are you waiting for? Schedule your showing today!
Zillow last checked: 8 hours ago
Listing updated: September 30, 2025 at 01:08pm
Listed by:
Emily Raguse 952-300-0964,
Coldwell Banker Realty
Bought with:
April Wehlander
Keller Williams Realty Integrity Lakes
Shae Hanson
Source: NorthstarMLS as distributed by MLS GRID,MLS#: 6775907
Facts & features
Interior
Bedrooms & bathrooms
- Bedrooms: 3
- Bathrooms: 3
- Full bathrooms: 1
- 3/4 bathrooms: 2
Bedroom 1
- Level: Main
- Area: 176 Square Feet
- Dimensions: 16x11
Bedroom 2
- Level: Main
- Area: 154 Square Feet
- Dimensions: 14x11
Bedroom 3
- Level: Main
- Area: 100 Square Feet
- Dimensions: 10x10
Bedroom 4
- Level: Lower
- Area: 148.5 Square Feet
- Dimensions: 13.5x11
Dining room
- Level: Main
- Area: 110 Square Feet
- Dimensions: 10x11
Family room
- Level: Main
- Area: 190 Square Feet
- Dimensions: 19x10
Family room
- Level: Lower
- Area: 315 Square Feet
- Dimensions: 21x15
Kitchen
- Level: Main
- Area: 110 Square Feet
- Dimensions: 11x10
Living room
- Level: Main
- Area: 240 Square Feet
- Dimensions: 15x16
Heating
- Forced Air
Cooling
- Central Air
Appliances
- Included: Dishwasher, Dryer, Range, Refrigerator, Washer
Features
- Basement: Egress Window(s),Finished,Full
- Number of fireplaces: 1
- Fireplace features: Wood Burning
Interior area
- Total structure area: 2,003
- Total interior livable area: 2,003 sqft
- Finished area above ground: 1,459
- Finished area below ground: 544
Property
Parking
- Total spaces: 2
- Parking features: Attached
- Attached garage spaces: 2
- Details: Garage Dimensions (21x19)
Accessibility
- Accessibility features: None
Features
- Levels: One
- Stories: 1
- Patio & porch: Deck
- Pool features: None
- Waterfront features: Pond
Lot
- Size: 0.29 Acres
- Dimensions: 148 x 96 x 145 x 76
- Features: Many Trees
Details
- Additional structures: Storage Shed
- Foundation area: 1459
- Parcel number: 013101004020
- Zoning description: Residential-Single Family
Construction
Type & style
- Home type: SingleFamily
- Property subtype: Single Family Residence
Materials
- Fiber Cement, Vinyl Siding
Condition
- Age of Property: 48
- New construction: No
- Year built: 1977
Utilities & green energy
- Gas: Natural Gas
- Sewer: City Sewer/Connected
- Water: City Water/Connected
Community & neighborhood
Location
- Region: Apple Valley
- Subdivision: Greenleaf 11th Add
HOA & financial
HOA
- Has HOA: No
Price history
| Date | Event | Price |
|---|---|---|
| 9/30/2025 | Sold | $441,000+3.8%$220/sqft |
Source: | ||
| 8/29/2025 | Pending sale | $425,000$212/sqft |
Source: | ||
| 8/21/2025 | Listed for sale | $425,000+49.1%$212/sqft |
Source: | ||
| 7/8/2019 | Sold | $285,000-1.7%$142/sqft |
Source: | ||
| 5/8/2019 | Listed for sale | $289,900$145/sqft |
Source: Edina Realty, Inc., a Berkshire Hathaway affiliate #5204621 | ||
Public tax history
| Year | Property taxes | Tax assessment |
|---|---|---|
| 2023 | $4,052 +6.7% | $360,500 +0.1% |
| 2022 | $3,798 +10.5% | $360,300 +19.2% |
| 2021 | $3,436 +4% | $302,200 +10.3% |
Find assessor info on the county website
Neighborhood: 55124
Nearby schools
GreatSchools rating
- 9/10Diamond Path Elementary SchoolGrades: K-5Distance: 0.5 mi
- 7/10Scott Highlands Middle SchoolGrades: 6-8Distance: 0.6 mi
- 10/10Eastview Senior High SchoolGrades: 9-12Distance: 1.3 mi
Get a cash offer in 3 minutes
Find out how much your home could sell for in as little as 3 minutes with a no-obligation cash offer.
Estimated market value
$437,900
Get a cash offer in 3 minutes
Find out how much your home could sell for in as little as 3 minutes with a no-obligation cash offer.
Estimated market value
$437,900
