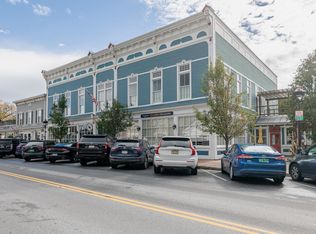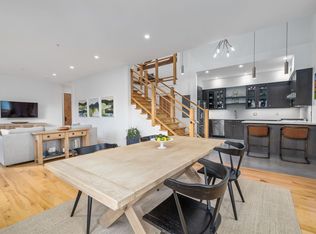Closed
Listed by:
Sunny Breen,
Josiah Allen Real Estate, Inc. 802-867-5555
Bought with: Josiah Allen Real Estate, Inc.
$725,000
4928 Main Street #1, Manchester, VT 05255
2beds
2,174sqft
Condominium
Built in 1896
-- sqft lot
$728,500 Zestimate®
$333/sqft
$3,815 Estimated rent
Home value
$728,500
Estimated sales range
Not available
$3,815/mo
Zestimate® history
Loading...
Owner options
Explore your selling options
What's special
Come home to magnificent luxury living at this newly listed and one of a kind, unit #1 at Factory Point Place Condominium in the heart of Historic Main Street in Manchester Center. This unique unit combines modern detail with the noteworthy significant features of early 19th century architecture...Soaring ceilings, wood floors, exposed hemlock beams and 14-foot windows meet the 21st century with open layouts grounded by quality construction, biofuel heating, central air and energy efficient technology. Residents enjoy peaceful mountain or river views, coded elevator access, reserved parking, ground level storage. Beautiful and sunlit, with downtown world-class shopping, pubs, restaurants and so much more just steps away. Better come see soon!
Zillow last checked: 8 hours ago
Listing updated: April 08, 2025 at 08:14am
Listed by:
Sunny Breen,
Josiah Allen Real Estate, Inc. 802-867-5555
Bought with:
Lindsey Pinder
Josiah Allen Real Estate, Inc.
Source: PrimeMLS,MLS#: 4978976
Facts & features
Interior
Bedrooms & bathrooms
- Bedrooms: 2
- Bathrooms: 3
- 3/4 bathrooms: 2
- 1/2 bathrooms: 1
Heating
- Pellet Stove, Forced Air
Cooling
- Central Air
Appliances
- Included: Dishwasher, Dryer, Microwave, Gas Range, Refrigerator, Washer, Electric Water Heater, Wine Cooler
- Laundry: 1st Floor Laundry
Features
- Cathedral Ceiling(s), Kitchen/Dining, Primary BR w/ BA, Natural Woodwork, Walk-In Closet(s)
- Flooring: Tile, Wood
- Basement: Finished,Walk-Out Access
Interior area
- Total structure area: 2,174
- Total interior livable area: 2,174 sqft
- Finished area above ground: 2,174
- Finished area below ground: 0
Property
Parking
- Parking features: Shared Driveway
Features
- Levels: Two
- Stories: 2
- Frontage length: Road frontage: 200
Lot
- Features: Condo Development, Sidewalks
Details
- Zoning description: RR
Construction
Type & style
- Home type: Condo
- Architectural style: Contemporary,Historic Vintage
- Property subtype: Condominium
Materials
- Post and Beam, Wood Siding
- Foundation: Concrete
- Roof: Membrane
Condition
- New construction: No
- Year built: 1896
Utilities & green energy
- Electric: Circuit Breakers
- Sewer: Community
- Utilities for property: Cable
Community & neighborhood
Security
- Security features: Smoke Detector(s)
Location
- Region: Manchester Center
HOA & financial
Other financial information
- Additional fee information: Fee: $2107.86
Other
Other facts
- Road surface type: Paved
Price history
| Date | Event | Price |
|---|---|---|
| 4/8/2025 | Sold | $725,000$333/sqft |
Source: | ||
| 2/1/2025 | Contingent | $725,000$333/sqft |
Source: | ||
| 8/7/2024 | Price change | $725,000-6.5%$333/sqft |
Source: | ||
| 11/30/2023 | Listed for sale | $775,000+19.2%$356/sqft |
Source: | ||
| 11/23/2021 | Sold | $650,000-3.7%$299/sqft |
Source: | ||
Public tax history
Tax history is unavailable.
Neighborhood: Manchester Center
Nearby schools
GreatSchools rating
- 4/10Manchester Elementary/Middle SchoolGrades: PK-8Distance: 0.2 mi
- NABurr & Burton AcademyGrades: 9-12Distance: 1.3 mi
Schools provided by the listing agent
- Elementary: Manchester Elem/Middle School
- Middle: Manchester Elementary& Middle
- High: Burr and Burton Academy
Source: PrimeMLS. This data may not be complete. We recommend contacting the local school district to confirm school assignments for this home.

Get pre-qualified for a loan
At Zillow Home Loans, we can pre-qualify you in as little as 5 minutes with no impact to your credit score.An equal housing lender. NMLS #10287.

