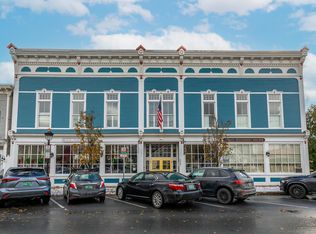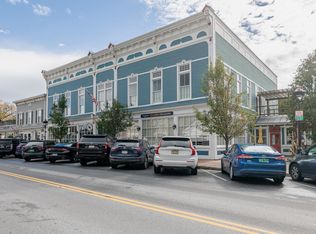Closed
Listed by:
Cheyanne Pugliese,
Wohler Realty Group 802-297-3333,
Britt M Wohler,
Wohler Realty Group
Bought with: Stratton Real Estate
$675,000
4928 Main Street #4, Manchester, VT 05255
2beds
1,838sqft
Condominium
Built in 1896
-- sqft lot
$702,200 Zestimate®
$367/sqft
$3,627 Estimated rent
Home value
$702,200
Estimated sales range
Not available
$3,627/mo
Zestimate® history
Loading...
Owner options
Explore your selling options
What's special
Factory Point Place offers luxury, in-town living in the heart of historic Manchester. 2BR+Loft, 2.5BA Condo. Once the site of the opera house and town bank, the building was redesigned and reimagined to benefit from modern building science while maintaining its 19th century charm. With soaring ceilings and light-filled rooms, the space is elegant and inspiring. The attention to detail and use of local materials are evident from the handmade Vermont maple doors to the hickory floors milled outside Middlebury. The exposed old growth hemlock trusses from the 1896 construction are a reminder of another epoch. While the clean lines, high-end appliances, and modern finishes incorporate the best of 21st century design. The main level is inviting with a spacious living area, a gourmet kitchen, pantry & powder room. Follow the dramatic staircase up to the loft area perfect for a home office, gym or extra seating/sleeping. The primary suite with beautiful tiled bath, guest bedroom and hall bath complete the upper level. Large closets & extensive storage throughout the unit. Residents enjoy reserved parking, ground floor storage locker & coded elevator access. Just steps away from the shops and restaurants in Manchester, this location is also convenient to art & music events, sport and the outdoors. Marvel in orchestral performances at the Manchester Music Festival. Enjoy world-class drama at the Dorset Theatre & Weston Playhouse. Ski Bromley and Stratton.
Zillow last checked: 8 hours ago
Listing updated: April 26, 2024 at 12:03pm
Listed by:
Cheyanne Pugliese,
Wohler Realty Group 802-297-3333,
Britt M Wohler,
Wohler Realty Group
Bought with:
John S Sikes
Stratton Real Estate
Source: PrimeMLS,MLS#: 4967867
Facts & features
Interior
Bedrooms & bathrooms
- Bedrooms: 2
- Bathrooms: 3
- Full bathrooms: 2
- 1/2 bathrooms: 1
Heating
- Pellet Stove, Forced Air
Cooling
- Central Air
Appliances
- Included: Electric Water Heater
Features
- Basement: Finished,Walk-Out Access
Interior area
- Total structure area: 1,838
- Total interior livable area: 1,838 sqft
- Finished area above ground: 1,838
- Finished area below ground: 0
Property
Parking
- Parking features: Shared Driveway
Features
- Levels: Two
- Stories: 2
- Has view: Yes
Lot
- Features: Sidewalks, Views
Details
- Zoning description: Downtown District
Construction
Type & style
- Home type: Condo
- Architectural style: Contemporary
- Property subtype: Condominium
Materials
- Post and Beam, Wood Siding
- Foundation: Poured Concrete
- Roof: Membrane
Condition
- New construction: No
- Year built: 1896
Utilities & green energy
- Electric: Circuit Breakers
- Sewer: Community
- Utilities for property: Cable
Community & neighborhood
Location
- Region: Manchester Center
HOA & financial
Other financial information
- Additional fee information: Fee: $2107.86
Other
Other facts
- Road surface type: Paved
Price history
| Date | Event | Price |
|---|---|---|
| 4/26/2024 | Sold | $675,000-2.9%$367/sqft |
Source: | ||
| 10/18/2023 | Price change | $695,000-7.2%$378/sqft |
Source: | ||
| 8/30/2023 | Listed for sale | $749,000+42.7%$408/sqft |
Source: | ||
| 4/19/2021 | Sold | $525,000-2.6%$286/sqft |
Source: | ||
| 4/5/2021 | Contingent | $539,000$293/sqft |
Source: | ||
Public tax history
Tax history is unavailable.
Neighborhood: Manchester Center
Nearby schools
GreatSchools rating
- 4/10Manchester Elementary/Middle SchoolGrades: PK-8Distance: 0.2 mi
- NABurr & Burton AcademyGrades: 9-12Distance: 1.3 mi

Get pre-qualified for a loan
At Zillow Home Loans, we can pre-qualify you in as little as 5 minutes with no impact to your credit score.An equal housing lender. NMLS #10287.

