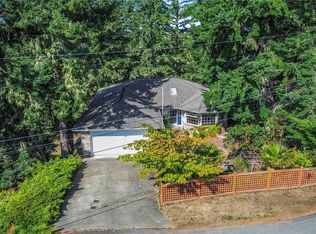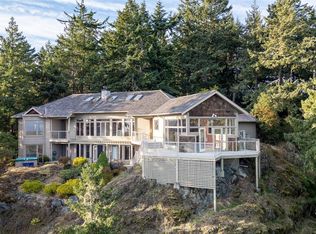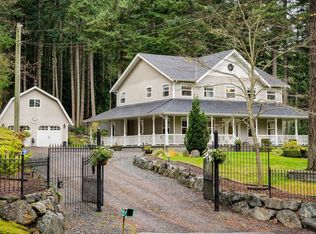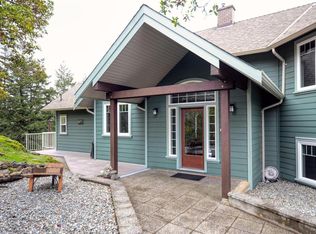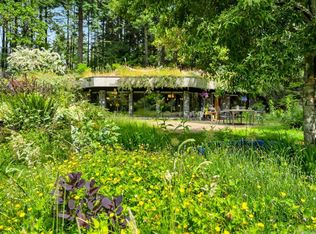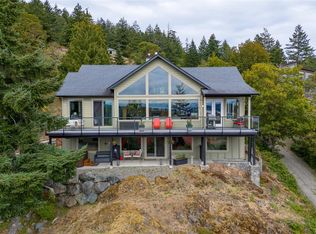Waterfront Paradise Awaits! Experience the ultimate in waterfront living with this stunning custom-built West Coast home. Designed to blend seamlessly with nature, this exquisite retreat features floor-to-ceiling windows, flooding the space with natural light and breathtaking water views. Entertain effortlessly in the open-concept main floor, boasting 12” edge-grain old-growth fir trim and heated slate floors. The gourmet kitchen, with alder cabinets and premium stone countertops, is a dream for any chef. The spacious primary suite offers a private deck and a luxurious spa-like ensuite with a walk-in shower. Upstairs, a versatile loft space and a second bedroom with its own balcony provide flexibility for guests or work. A separate garage with a workshop adds room for storage, hobbies, or a home business. Nestled on the serene Wilfred Reservoir, this private, forested escape is your chance to own a piece of paradise. Don’t wait—schedule your private viewing today!
For sale
C$1,999,000
4928 Mount Matheson Rd, Capital, BC V9Z 1C6
2beds
3baths
2,602sqft
Single Family Residence
Built in 2007
3.44 Acres Lot
$-- Zestimate®
C$768/sqft
C$-- HOA
What's special
- 72 days |
- 35 |
- 3 |
Zillow last checked: 8 hours ago
Listing updated: September 29, 2025 at 05:15pm
Listed by:
Marvelee Papaloukas,
eXp Realty
Source: VIVA,MLS®#: 1015181
Facts & features
Interior
Bedrooms & bathrooms
- Bedrooms: 2
- Bathrooms: 3
- Main level bathrooms: 2
- Main level bedrooms: 1
Kitchen
- Level: Main
Heating
- Radiant Floor, Wood
Cooling
- None
Appliances
- Included: Dishwasher, F/S/W/D, Microwave
- Laundry: Inside
Features
- Breakfast Nook, Cathedral Entry, Ceiling Fan(s), Closet Organizer, Controlled Entry, Dining/Living Combo, Soaker Tub, Storage, Vaulted Ceiling(s), Wine Storage, Workshop
- Basement: Crawl Space,Unfinished,Other
- Number of fireplaces: 1
- Fireplace features: Wood Burning
Interior area
- Total structure area: 2,799
- Total interior livable area: 2,602 sqft
Property
Parking
- Total spaces: 12
- Parking features: Additional Parking, Carport, Detached, Driveway, Garage, Guest, On Street, RV Access/Parking
- Garage spaces: 1
- Carport spaces: 1
- Has uncovered spaces: Yes
Accessibility
- Accessibility features: Accessible Entrance, Ground Level Main Floor, No Step Entrance, Customized Wheelchair Accessible
Features
- Entry location: Main Level
- Exterior features: Low Maintenance Yard, Water Feature
- Has view: Yes
- View description: Lake
- Has water view: Yes
- Water view: Lake
- Waterfront features: Lake Front, Walk on Waterfront
Lot
- Size: 3.44 Acres
- Features: Acreage, Cleared, Irregular Lot, Park Setting, Private, Quiet Area, Recreation Nearby, Rural Setting, Sloped, Southern Exposure, In Wooded Area, Wooded
Details
- Additional structures: Shed(s), Workshop
- Parcel number: 025919466
- Zoning description: Residential
Construction
Type & style
- Home type: SingleFamily
- Architectural style: West Coast
- Property subtype: Single Family Residence
Materials
- Frame Wood, Glass, Insulation All, Shingle-Other, Stone, Wood Siding
- Foundation: Concrete Perimeter
- Roof: Metal
Condition
- Updated/Remodeled
- New construction: No
- Year built: 2007
Utilities & green energy
- Water: Municipal
Community & HOA
Community
- Security: Security System
Location
- Region: Capital
Financial & listing details
- Price per square foot: C$768/sqft
- Tax assessed value: C$1,334,000
- Annual tax amount: C$6,000
- Date on market: 9/30/2025
- Ownership: Freehold
Marvelee Papaloukas
(250) 818-2539
By pressing Contact Agent, you agree that the real estate professional identified above may call/text you about your search, which may involve use of automated means and pre-recorded/artificial voices. You don't need to consent as a condition of buying any property, goods, or services. Message/data rates may apply. You also agree to our Terms of Use. Zillow does not endorse any real estate professionals. We may share information about your recent and future site activity with your agent to help them understand what you're looking for in a home.
Price history
Price history
| Date | Event | Price |
|---|---|---|
| 9/30/2025 | Listed for sale | C$1,999,000C$768/sqft |
Source: VIVA #1015181 Report a problem | ||
Public tax history
Public tax history
Tax history is unavailable.Climate risks
Neighborhood: V9Z
Nearby schools
GreatSchools rating
- 5/10Crescent SchoolGrades: K-12Distance: 16.4 mi
- Loading
