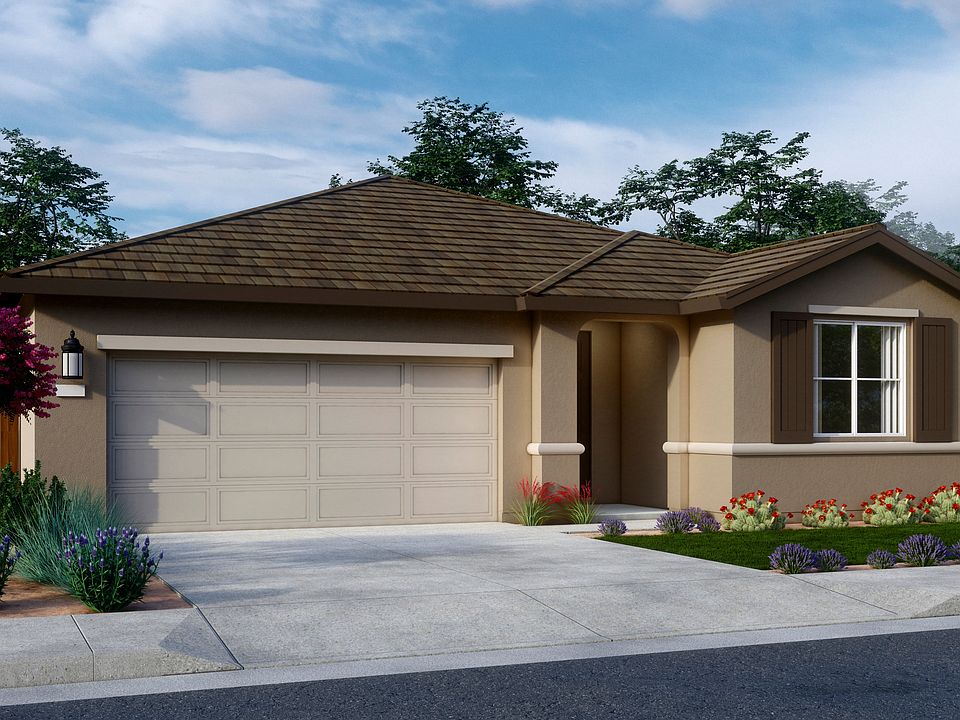Built by Bright Homes, this thoughtfully designed two-story residence offers approximately 2,397 sq. ft. of modern living space with 4 bedrooms, 3.5 bathrooms, a spacious loft, and a 2-car garage. Step inside to an open-concept great room with abundant natural light, seamlessly flowing into the chef-inspired kitchen featuring rich slate cabinetry, sleek quartz countertops, stainless steel appliances, a large center island, and a walk-in pantry. The open floor plan is perfect for entertaining and everyday living. The first floor includes a full bedroom with an en-suite bathroom, ideal for guests or multi-generational living. Upstairs, retreat to the luxurious primary suite with an en-suite bath, dual sinks, and a large walk-in closet. Two additional bedrooms, a loft, and a convenient upstairs laundry room complete the second level.
Active
$580,990
4928 Norma Way, Keyes, CA 95328
4beds
2,397sqft
Single Family Residence
Built in ----
5,566.97 Square Feet Lot
$574,000 Zestimate®
$242/sqft
$-- HOA
What's special
Spacious loftEn-suite bathChef-inspired kitchenLarge center islandAbundant natural lightLuxurious primary suiteOpen-concept great room
Call: (209) 554-5819
- 46 days |
- 292 |
- 12 |
Zillow last checked: 8 hours ago
Listing updated: October 29, 2025 at 09:16pm
Listed by:
Frank Izzo DRE #00878195 209-526-8242,
Bright Development
Source: MetroList Services of CA,MLS#: 225136535Originating MLS: MetroList Services, Inc.
Travel times
Schedule tour
Select your preferred tour type — either in-person or real-time video tour — then discuss available options with the builder representative you're connected with.
Facts & features
Interior
Bedrooms & bathrooms
- Bedrooms: 4
- Bathrooms: 4
- Full bathrooms: 3
- Partial bathrooms: 1
Primary bathroom
- Features: Walk-In Closet(s)
Dining room
- Features: Dining/Living Combo
Kitchen
- Features: Pantry Closet, Kitchen Island, Stone Counters
Heating
- Central
Cooling
- Central Air
Appliances
- Included: Dishwasher, Microwave
- Laundry: Hookups Only, Inside Room
Features
- Flooring: Carpet, Laminate, Tile
- Has fireplace: No
Interior area
- Total interior livable area: 2,397 sqft
Property
Parking
- Total spaces: 2
- Parking features: Attached, Garage Faces Front
- Attached garage spaces: 2
Features
- Stories: 2
Lot
- Size: 5,566.97 Square Feet
- Features: Landscape Front
Details
- Parcel number: 045071032000
- Zoning description: Residential
- Special conditions: Standard
Construction
Type & style
- Home type: SingleFamily
- Architectural style: Spanish
- Property subtype: Single Family Residence
Materials
- Stucco
- Foundation: Slab
- Roof: Shingle
Condition
- New construction: Yes
Details
- Builder name: Bright Homes
Utilities & green energy
- Sewer: Public Sewer
- Water: Meter on Site
- Utilities for property: Solar
Green energy
- Energy generation: Solar
Community & HOA
Community
- Subdivision: Marcona
Location
- Region: Keyes
Financial & listing details
- Price per square foot: $242/sqft
- Tax assessed value: $112,200
- Annual tax amount: $1,947
- Price range: $581K - $581K
- Date on market: 10/23/2025
About the community
Rediscover Marcona, Bright Homes' signature community in Keyes, CA. As an extension of the Marcona Community, Bright Homes introduces these high anticipated homes, offering familiar and exciting new versatile floor plans, elegant touches throughout, and distinctive spaces perfect for every family.
Discover distinctive home designs offering up to six bedrooms and 2,846 square feet. Exterior elevations showcase the artistry of Spanish, Farmhouse, Craftsman, Cottage, and French Country architectural styles and flexible interior floor plans are designed to meet your evolving needs for today and tomorrow. Technology is purpose-built into each home, making more of your time your own. Bright Homes offers you unmatched options to turn your new house into the home of your dreams - with award-winning quality and value, standard. DRE# 0978136
Source: Bright Homes
