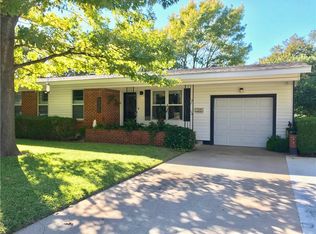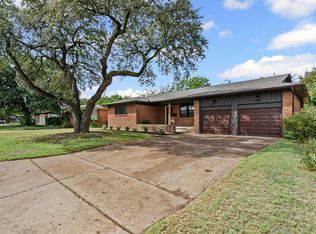Sold
Price Unknown
4928 Rector Ave, Fort Worth, TX 76133
3beds
1,675sqft
Single Family Residence
Built in 1955
8,755.56 Square Feet Lot
$311,400 Zestimate®
$--/sqft
$2,118 Estimated rent
Home value
$311,400
$290,000 - $333,000
$2,118/mo
Zestimate® history
Loading...
Owner options
Explore your selling options
What's special
Charming one-owner 1950’s ranch style 100% remodeled featuring new roof, windows, HVAC, electrical wiring and panel &
extensive plumbing updates. 3 bedrooms, 2 baths and 1 garage space at its core, a new 250 sq ft master highlights this beautiful home, featuring a stunning Master Bathroom with double vanity, walk in shower, and freestanding tub, as well as a bonus room with its own closet
currently serving as a sitting or office space off master. Also included is a freestanding backyard building with power,
previously used as an office space. No stone left unturned with this beautiful remodel, all work permitted and inspected
through the city, must see property.
Zillow last checked: 8 hours ago
Listing updated: October 30, 2025 at 07:02am
Listed by:
Rachel O'Rourke 0718272 817-386-9011,
Ginger & Associates, LLC 817-386-9011,
Ginger Trimble Knox 0527276 817-637-9184,
Ginger & Associates, LLC
Bought with:
Holly Torri
Torri Realty
Source: NTREIS,MLS#: 21062730
Facts & features
Interior
Bedrooms & bathrooms
- Bedrooms: 3
- Bathrooms: 2
- Full bathrooms: 2
Primary bedroom
- Level: First
- Dimensions: 16 x 15
Bedroom
- Level: First
- Dimensions: 12 x 11
Bedroom
- Level: First
- Dimensions: 15 x 11
Primary bathroom
- Level: First
- Dimensions: 11 x 11
Dining room
- Level: First
- Dimensions: 11 x 13
Kitchen
- Level: First
- Dimensions: 12 x 13
Living room
- Level: First
- Dimensions: 13 x 13
Heating
- Central, Fireplace(s)
Cooling
- Central Air, Electric
Appliances
- Included: Dishwasher, Gas Cooktop
Features
- Cable TV
- Flooring: Luxury Vinyl Plank, Tile
- Has basement: No
- Number of fireplaces: 1
- Fireplace features: Electric
Interior area
- Total interior livable area: 1,675 sqft
Property
Parking
- Total spaces: 1
- Parking features: Door-Single
- Attached garage spaces: 1
Features
- Levels: One
- Stories: 1
- Exterior features: Storage
- Pool features: None
- Fencing: Back Yard
Lot
- Size: 8,755 sqft
- Features: Landscaped, Few Trees
Details
- Parcel number: 03551334
Construction
Type & style
- Home type: SingleFamily
- Architectural style: Traditional,Detached
- Property subtype: Single Family Residence
Materials
- Brick
- Foundation: Concrete Perimeter, Pillar/Post/Pier
- Roof: Shingle
Condition
- Year built: 1955
Utilities & green energy
- Sewer: Public Sewer
- Water: Public
- Utilities for property: Sewer Available, Water Available, Cable Available
Green energy
- Energy efficient items: Doors, Windows
Community & neighborhood
Location
- Region: Fort Worth
- Subdivision: Wilshire Add
Other
Other facts
- Listing terms: Cash,Conventional,FHA,VA Loan
Price history
| Date | Event | Price |
|---|---|---|
| 10/29/2025 | Sold | -- |
Source: NTREIS #21062730 Report a problem | ||
| 10/23/2025 | Pending sale | $314,900$188/sqft |
Source: NTREIS #21062730 Report a problem | ||
| 9/25/2025 | Contingent | $314,900$188/sqft |
Source: NTREIS #21062730 Report a problem | ||
| 9/22/2025 | Listed for sale | $314,900$188/sqft |
Source: NTREIS #21062730 Report a problem | ||
Public tax history
| Year | Property taxes | Tax assessment |
|---|---|---|
| 2024 | $1,459 -70.6% | $65,000 -70.3% |
| 2023 | $4,960 +7% | $219,209 +22.9% |
| 2022 | $4,636 +8.9% | $178,327 +12.6% |
Find assessor info on the county website
Neighborhood: South Hills
Nearby schools
GreatSchools rating
- 5/10South Hills Elementary SchoolGrades: PK-5Distance: 0.1 mi
- 3/10Rosemont Middle SchoolGrades: 6-8Distance: 1.2 mi
- 3/10South Hills High SchoolGrades: 9-12Distance: 1.3 mi
Schools provided by the listing agent
- Elementary: Southhills
- Middle: Rosemont
- High: Southhills
- District: Fort Worth ISD
Source: NTREIS. This data may not be complete. We recommend contacting the local school district to confirm school assignments for this home.
Get a cash offer in 3 minutes
Find out how much your home could sell for in as little as 3 minutes with a no-obligation cash offer.
Estimated market value$311,400
Get a cash offer in 3 minutes
Find out how much your home could sell for in as little as 3 minutes with a no-obligation cash offer.
Estimated market value
$311,400

