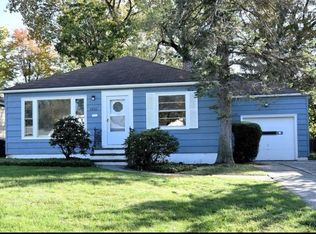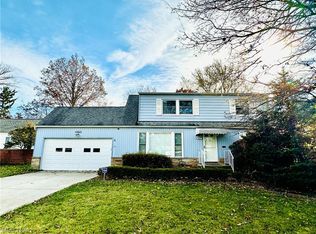Sold for $205,000
$205,000
4928 S Sedgewick Rd, Lyndhurst, OH 44124
3beds
1,650sqft
Single Family Residence
Built in 1956
9,352.33 Square Feet Lot
$243,200 Zestimate®
$124/sqft
$2,037 Estimated rent
Home value
$243,200
$231,000 - $258,000
$2,037/mo
Zestimate® history
Loading...
Owner options
Explore your selling options
What's special
Beautifully maintained ranch on extra deep lot situated on a quiet tree lined street. This nicely updated 3 bedroom, 1.5 bath home has stunning hardwood floors and offers newer Anderson vinyl windows, sump pump 2015, water tank 2022, roof and siding 2006, furnace and AC 2014 and much more. As you enter into this well kept home, you will notice the charm and character all around you. The light and bright white kitchen offers ceramic tile floors, white appliances and plenty of cabinet and counter space. The dining room overlooks the lush front landscaping. The living room features a large picture window filling the space with natural light. In the lower level, you will find an oversized finished rec room with newer luxury vinyl flooring throughout. A huge laundry/utility room with tons of storage space with an additional home office/bonus room off the rec room. The extra deep rear yard offers an enormous covered deck for all of your spring and summer entertaining or peaceful quiet
Zillow last checked: 8 hours ago
Listing updated: August 26, 2023 at 03:06pm
Listed by:
Karen A Helffrich khelffrich@gmail.com(216)789-7599,
Howard Hanna
Bought with:
Rebecca L Frehmeyer, 2015003043
Russell Real Estate Services
Source: MLS Now,MLS#: 4462206Originating MLS: Akron Cleveland Association of REALTORS
Facts & features
Interior
Bedrooms & bathrooms
- Bedrooms: 3
- Bathrooms: 2
- Full bathrooms: 1
- 1/2 bathrooms: 1
- Main level bathrooms: 2
- Main level bedrooms: 3
Primary bedroom
- Description: Flooring: Wood
- Level: First
- Dimensions: 13.00 x 11.00
Bedroom
- Description: Flooring: Wood
- Level: First
- Dimensions: 11.00 x 10.00
Bedroom
- Description: Flooring: Wood
- Level: First
- Dimensions: 12.00 x 10.00
Dining room
- Description: Flooring: Wood
- Level: First
- Dimensions: 11.00 x 8.00
Entry foyer
- Description: Flooring: Laminate
- Level: First
- Dimensions: 4.00 x 3.00
Kitchen
- Description: Flooring: Ceramic Tile
- Level: First
- Dimensions: 15.00 x 8.00
Living room
- Description: Flooring: Wood
- Level: First
- Dimensions: 16.00 x 14.00
Office
- Description: Flooring: Ceramic Tile,Luxury Vinyl Tile
- Level: Lower
- Dimensions: 12.00 x 9.00
Recreation
- Description: Flooring: Luxury Vinyl Tile
- Level: Lower
- Dimensions: 28.00 x 12.00
Heating
- Forced Air, Gas
Cooling
- Central Air
Appliances
- Included: Dryer, Dishwasher, Disposal, Microwave, Range, Refrigerator, Washer
Features
- Basement: Full,Partially Finished
- Has fireplace: No
Interior area
- Total structure area: 1,650
- Total interior livable area: 1,650 sqft
- Finished area above ground: 1,200
- Finished area below ground: 450
Property
Parking
- Parking features: Attached, Drain, Direct Access, Electricity, Garage, Garage Door Opener, Paved
- Attached garage spaces: 1
Features
- Levels: One
- Stories: 1
- Patio & porch: Deck
- Pool features: Community
- Fencing: Partial
Lot
- Size: 9,352 sqft
- Dimensions: 56 x 167
Details
- Parcel number: 71114008
Construction
Type & style
- Home type: SingleFamily
- Architectural style: Ranch
- Property subtype: Single Family Residence
Materials
- Vinyl Siding
- Roof: Asphalt,Fiberglass
Condition
- Year built: 1956
Details
- Warranty included: Yes
Utilities & green energy
- Sewer: Public Sewer
- Water: Public
Community & neighborhood
Community
- Community features: Other, Playground, Park, Pool, Shopping, Tennis Court(s), Public Transportation
Location
- Region: Lyndhurst
- Subdivision: Sedgewick Land Co
Other
Other facts
- Listing agreement: Exclusive Right To Sell
Price history
| Date | Event | Price |
|---|---|---|
| 7/12/2023 | Sold | $205,000+10.8%$124/sqft |
Source: Public Record Report a problem | ||
| 5/30/2023 | Pending sale | $185,000$112/sqft |
Source: MLS Now #4462206 Report a problem | ||
| 5/27/2023 | Listed for sale | $185,000+51.6%$112/sqft |
Source: | ||
| 5/23/2016 | Sold | $122,000-5.8%$74/sqft |
Source: Public Record Report a problem | ||
| 3/15/2016 | Listed for sale | $129,500+0.8%$78/sqft |
Source: Howard Hanna - Mentor #3788835 Report a problem | ||
Public tax history
| Year | Property taxes | Tax assessment |
|---|---|---|
| 2024 | $4,826 +11.3% | $71,750 +37.8% |
| 2023 | $4,336 +0.6% | $52,080 |
| 2022 | $4,310 +0.9% | $52,080 |
Find assessor info on the county website
Neighborhood: 44124
Nearby schools
GreatSchools rating
- 4/10Greenview Upper Elementary SchoolGrades: 4-8Distance: 1.3 mi
- 5/10Brush High SchoolGrades: 9-12Distance: 0.4 mi
- 5/10Memorial Junior High SchoolGrades: 7-8Distance: 0.3 mi
Schools provided by the listing agent
- District: South Euclid-Lyndhurst - 1829
Source: MLS Now. This data may not be complete. We recommend contacting the local school district to confirm school assignments for this home.
Get pre-qualified for a loan
At Zillow Home Loans, we can pre-qualify you in as little as 5 minutes with no impact to your credit score.An equal housing lender. NMLS #10287.
Sell with ease on Zillow
Get a Zillow Showcase℠ listing at no additional cost and you could sell for —faster.
$243,200
2% more+$4,864
With Zillow Showcase(estimated)$248,064

