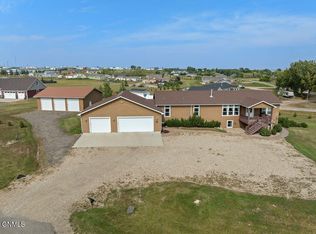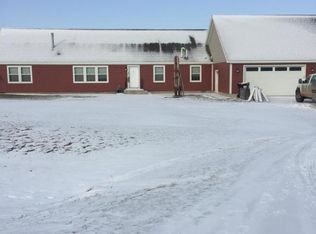Sold on 03/15/24
Price Unknown
4929 140th Ave NW, Williston, ND 58801
5beds
4,320sqft
Single Family Residence
Built in 2011
1.28 Acres Lot
$641,700 Zestimate®
$--/sqft
$3,797 Estimated rent
Home value
$641,700
$610,000 - $680,000
$3,797/mo
Zestimate® history
Loading...
Owner options
Explore your selling options
What's special
Entertainer's Paradise: Spacious 5-Bed, 3-Bath Home with Pool and 3 Garages in desirable neighborhood
Welcome to your dream home! This sprawling 5-bedroom, 3-bathroom residence on over an acre of land, is an entertainer's paradise, offering a perfect blend of comfort, style, and recreational amenities.
Key Features:
Expansive Living Spaces: The open and bright main floor features a spacious living room with a fireplace, creating a warm and inviting atmosphere for gatherings.
Gourmet Kitchen: The heart of the home is the open kitchen with a large island, perfect for culinary enthusiasts. The adjacent dining room provides an ideal space for family meals or hosting dinner parties.
Luxurious Master Suite: The main floor boasts a large primary suite with a soaking tub, separate shower, fireplace, double vanity, and a walk-in closet. Your own private retreat awaits.
Functional Office Space: Need to work from home? The main floor includes a dedicated office space, providing a quiet and productive environment.
Convenient Mud Room: The large mud room, conveniently located off the garage, features a desk area and ample storage, keeping your home organized and clutter-free.
Fully Finished Basement: The lower level is a true extension of the living space, offering a spacious family room, a 3/4 bathroom, a dedicated laundry room, and two generously sized bedrooms.
Ample Parking: With three garages, (2 attached and 1 detached) there's plenty of space for your vehicles and additional storage needs.
Outdoor Oasis: Step outside to your private paradise featuring a huge deck in the back and a covered porch in the front, a refreshing pool, and a spacious yard. Whether you're hosting summer barbecues or enjoying a quiet evening under the stars, this outdoor space is designed for relaxation and entertainment.
The home has so many amenities and just to top it off, the home also comes with a Generac generator for when those spring snow storms come rolling in plus a 50amp RV hookup:)
Zillow last checked: 8 hours ago
Listing updated: September 04, 2024 at 09:02pm
Listed by:
Gabriel C Black 701-570-7833,
NextHome Fredricksen Real Estate
Bought with:
Kari A Donner, 8902
Donner Realty
Source: Great North MLS,MLS#: 4010895
Facts & features
Interior
Bedrooms & bathrooms
- Bedrooms: 5
- Bathrooms: 3
- Full bathrooms: 2
- 3/4 bathrooms: 1
Heating
- Baseboard, Electric, Fireplace(s), Forced Air, Natural Gas
Cooling
- Central Air
Appliances
- Included: Dishwasher, Electric Range, Refrigerator
Features
- Ceiling Fan(s), Main Floor Bedroom, Primary Bath, Soaking Tub, Walk-In Closet(s)
- Flooring: Vinyl, Carpet
- Windows: Window Treatments
- Basement: Finished,Full
- Number of fireplaces: 2
- Fireplace features: Living Room, Primary Bath
Interior area
- Total structure area: 4,320
- Total interior livable area: 4,320 sqft
- Finished area above ground: 2,160
- Finished area below ground: 2,160
Property
Parking
- Total spaces: 3
- Parking features: Detached, Heated Garage, Attached
- Attached garage spaces: 3
Features
- Patio & porch: Deck
- Exterior features: Private Yard
- Has private pool: Yes
- Pool features: Above Ground
- Fencing: Split Rail
Lot
- Size: 1.28 Acres
- Features: Sprinklers In Rear, Sprinklers In Front, Landscaped
Details
- Additional structures: Second Garage
- Parcel number: 45154013308065
Construction
Type & style
- Home type: SingleFamily
- Property subtype: Single Family Residence
Materials
- Vinyl Siding
- Foundation: Concrete Perimeter
- Roof: Asphalt
Condition
- New construction: No
- Year built: 2011
Utilities & green energy
- Sewer: Septic Tank
- Water: See Remarks, Rural Water Membership
Community & neighborhood
Location
- Region: Williston
Other
Other facts
- Listing terms: VA Loan,USDA Loan,Cash,Conventional,FHA
Price history
| Date | Event | Price |
|---|---|---|
| 3/15/2024 | Sold | -- |
Source: Great North MLS #4010895 | ||
| 1/14/2024 | Pending sale | $579,000$134/sqft |
Source: Great North MLS #4010895 | ||
| 12/1/2023 | Listed for sale | $579,000$134/sqft |
Source: Great North MLS #4010895 | ||
| 8/10/2015 | Sold | -- |
Source: Great North MLS #1150460 | ||
| 5/20/2011 | Sold | -- |
Source: Public Record | ||
Public tax history
| Year | Property taxes | Tax assessment |
|---|---|---|
| 2024 | $3,841 +20.3% | $269,165 +18.6% |
| 2023 | $3,193 +1.9% | $227,000 +2% |
| 2022 | $3,134 +2.6% | $222,620 -1.7% |
Find assessor info on the county website
Neighborhood: 58801
Nearby schools
GreatSchools rating
No schools nearby
We couldn't find any schools near this home.

