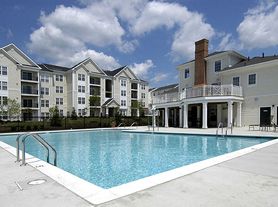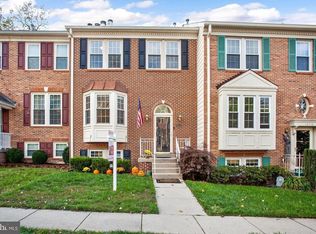THE NUMBERS ADD UP! This three level, three bedroom, three full and one half bath, two car garage, and one fireplace make this home the one you are looking for! This house has a great floor plan that offers a bonus den/office/4th bedroom (NTC) on the main entry level w/full bath. and access to the garage. The middle level offers a gourmet kitchen featuring granite counter tops, stainless steel appliances, large center island and a very generous eat in space., access to the outdoor balcony for morning coffee. Large windows throughout bring in an abundance of natural light. Living area flows nicely on this level for entertaining. The upper level boasts an enormous primary bedroom with walk in closet, bath with soaking tub, separate shower and double vanity. There are two more generous sized bedrooms, full hall bath and laundry. There is a two car garage, parking in the driveway, and in front of the home. Close to Ft Belvior, Quantico, I-95, Potomac Mills, and more. The neighborhood offers many conveniences including a clubhouse with a pool, tennis courts & basketball courts. Neighborhood also features retail stores & restaurants.
Townhouse for rent
$2,800/mo
4929 Chaste Tree Pl, Woodbridge, VA 22192
3beds
2,172sqft
Price may not include required fees and charges.
Townhouse
Available now
Cats, small dogs OK
Central air, electric
Dryer in unit laundry
4 Attached garage spaces parking
Natural gas, forced air, fireplace
What's special
One fireplaceOutdoor balconyAbundance of natural lightGranite counter topsEnormous primary bedroomGenerous sized bedroomsLarge center island
- 50 days |
- -- |
- -- |
Travel times
Looking to buy when your lease ends?
Consider a first-time homebuyer savings account designed to grow your down payment with up to a 6% match & a competitive APY.
Open house
Facts & features
Interior
Bedrooms & bathrooms
- Bedrooms: 3
- Bathrooms: 4
- Full bathrooms: 3
- 1/2 bathrooms: 1
Rooms
- Room types: Breakfast Nook, Dining Room
Heating
- Natural Gas, Forced Air, Fireplace
Cooling
- Central Air, Electric
Appliances
- Included: Dishwasher, Disposal, Dryer, Microwave, Stove, Washer
- Laundry: Dryer In Unit, In Unit, Laundry Room, Upper Level, Washer In Unit
Features
- 9'+ Ceilings, Dry Wall, Walk In Closet
- Has fireplace: Yes
Interior area
- Total interior livable area: 2,172 sqft
Property
Parking
- Total spaces: 4
- Parking features: Attached, Driveway, Covered
- Has attached garage: Yes
- Details: Contact manager
Features
- Exterior features: Contact manager
Details
- Parcel number: 8093915363
Construction
Type & style
- Home type: Townhouse
- Architectural style: Colonial
- Property subtype: Townhouse
Materials
- Roof: Asphalt
Condition
- Year built: 2006
Utilities & green energy
- Utilities for property: Garbage
Building
Management
- Pets allowed: Yes
Community & HOA
Location
- Region: Woodbridge
Financial & listing details
- Lease term: Contact For Details
Price history
| Date | Event | Price |
|---|---|---|
| 10/1/2025 | Price change | $2,800-3.4%$1/sqft |
Source: Bright MLS #VAPW2095176 | ||
| 7/28/2025 | Price change | $2,900-3.3%$1/sqft |
Source: Bright MLS #VAPW2095176 | ||
| 6/13/2025 | Listed for rent | $3,000+21.2%$1/sqft |
Source: Bright MLS #VAPW2095176 | ||
| 5/11/2021 | Listing removed | -- |
Source: Zillow Rental Manager | ||
| 5/4/2021 | Listed for rent | $2,475+12.5%$1/sqft |
Source: Zillow Rental Manager | ||

