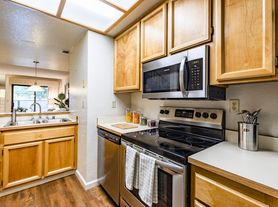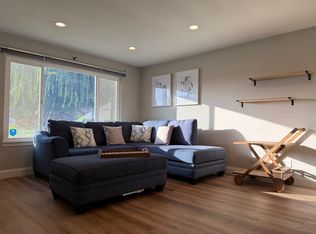Welcome to 4929 Conway Ter, Fremont, CA 94555! This charming townhouse offers modern living in a convenient location. With 3 bedrooms and 2.5 bathrooms, this home provides 1310 sq ft of comfortable living space perfect for professionals or small households.
Key Features:
Bedrooms: 3
Bathrooms: 2.5
Square Footage: 1310 sq ft
Parking: 1 private parking space, street parking available
Laundry: In unit
Appliances: Dishwasher, microwave, oven, refrigerator, stove
Pets: No pets allowed
Monthly cost/HOA details: The owner pays the HOA
Outdoor Space: Private yard, balcony, community pool
Utilities: Tenant responsible for electricity, gas, and internet
Additional Features: Large kitchen, updated appliances, updated bathroom, outdoor patio, great natural light, central heating
Location and Neighborhood: Located in Fremont, this home is close to shopping centers, restaurants, grocery stores, parks, and schools. Enjoy the quiet area and the convenience of nearby amenities.
Don't miss out on this appealing home! Contact us today to schedule a viewing and experience the charm of this exceptional property for yourself!
Lease Terms and Application:
Lease Terms: 12 months, available for move-in now
Application Fee: $35 per applicant (FREE if you've applied in the last 30 days)
Security Deposit: Equal to 1x the monthly rent based upon approved credit
Qualifications: Renters should have a minimum credit score of 640 or above and a gross income, from any and all eligible sources of income, of at least 3x the monthly rent
Lease Start: Preference will be given to applicants with the earliest start date
Please view our statement of Rental Policy for further details
Disclaimer: Only Doorstead may rent this property. Ignore listings or ads with unaffiliated contact information.
Townhouse for rent
Accepts Zillow applications
$3,800/mo
4929 Conway Ter, Fremont, CA 94555
3beds
1,310sqft
Price may not include required fees and charges.
Townhouse
Available now
No pets
-- A/C
In unit laundry
1 Attached garage space parking
Electric, forced air
What's special
Private yardCommunity poolGreat natural lightUpdated bathroomUpdated appliancesLarge kitchenOutdoor patio
- 2 days
- on Zillow |
- -- |
- -- |
Travel times
Facts & features
Interior
Bedrooms & bathrooms
- Bedrooms: 3
- Bathrooms: 3
- Full bathrooms: 2
- 1/2 bathrooms: 1
Heating
- Electric, Forced Air
Appliances
- Included: Dishwasher, Dryer, Microwave, Range Oven, Refrigerator, Washer
- Laundry: In Unit
Interior area
- Total interior livable area: 1,310 sqft
Property
Parking
- Total spaces: 1
- Parking features: Attached, On Street
- Has attached garage: Yes
- Details: Contact manager
Features
- Exterior features: , Balcony, Electricity not included in rent, Garbage included in rent, Gas not included in rent, Heating system: ForcedAir, Heating: Electric, Internet not included in rent, Water included in rent
Details
- Parcel number: 543444441
Construction
Type & style
- Home type: Townhouse
- Property subtype: Townhouse
Utilities & green energy
- Utilities for property: Garbage, Water
Building
Management
- Pets allowed: No
Community & HOA
Location
- Region: Fremont
Financial & listing details
- Lease term: 1 Year
Price history
| Date | Event | Price |
|---|---|---|
| 10/3/2025 | Listed for rent | $3,800+15.2%$3/sqft |
Source: Zillow Rentals | ||
| 3/24/2021 | Listing removed | -- |
Source: Owner | ||
| 5/11/2019 | Listing removed | $3,300$3/sqft |
Source: Owner | ||
| 4/16/2019 | Listed for rent | $3,300+3.1%$3/sqft |
Source: Owner | ||
| 9/2/2018 | Listing removed | $3,200$2/sqft |
Source: Owner | ||

