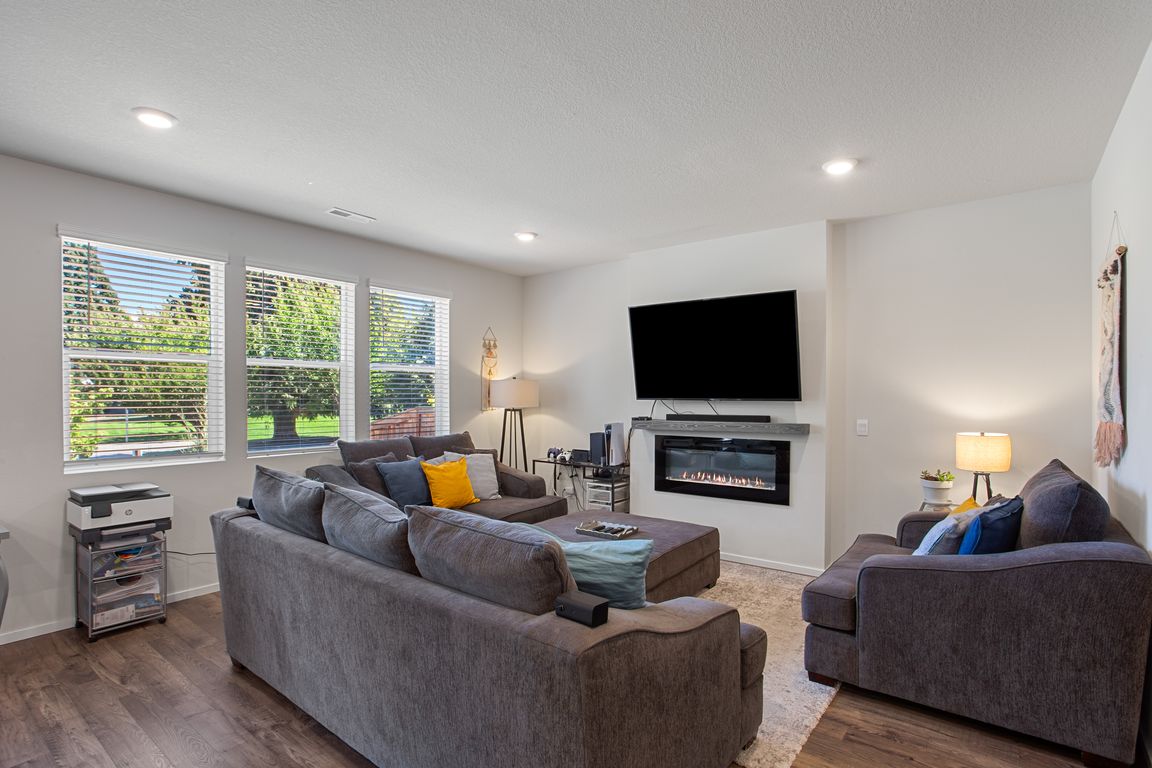
ActivePrice cut: $5K (10/1)
$555,000
4beds
2,251sqft
4929 NE 24th Ave, Vancouver, WA 98663
4beds
2,251sqft
Residential, single family residence
Built in 2022
3,920 sqft
1 Attached garage space
$247 price/sqft
$81 monthly HOA fee
What's special
Open kitchenWalk-in closetEnsuite bathroomDouble sinksSoaking tubSeparate showerComfortable floor plan
A great home in a quiet location, with easy access to freeways! This Parkside Estates home is a comfortable floor plan with room for creating a unique and warm space. Bonus features to this home includes a nook, for a potential office/library space off of the main entry hall, a drop ...
- 40 days |
- 523 |
- 25 |
Source: RMLS (OR),MLS#: 643752777
Travel times
Living Room
Primary Bedroom
Dining Room
Zillow last checked: 8 hours ago
Listing updated: October 06, 2025 at 07:32pm
Listed by:
Lori Wyatt 360-606-6711,
Berkshire Hathaway HomeServices NW Real Estate
Source: RMLS (OR),MLS#: 643752777
Facts & features
Interior
Bedrooms & bathrooms
- Bedrooms: 4
- Bathrooms: 3
- Full bathrooms: 2
- Partial bathrooms: 1
Rooms
- Room types: Bedroom 4, Bedroom 2, Bedroom 3, Dining Room, Family Room, Kitchen, Living Room, Primary Bedroom
Primary bedroom
- Features: Bathtub, Double Sinks, Shower, Walkin Closet
- Level: Upper
Bedroom 2
- Level: Upper
Bedroom 3
- Level: Upper
Bedroom 4
- Level: Upper
Dining room
- Features: Kitchen Dining Room Combo
- Level: Main
Kitchen
- Features: Island, Pantry, Quartz
- Level: Main
Living room
- Level: Main
Heating
- Forced Air
Cooling
- Central Air, Heat Pump
Appliances
- Included: Convection Oven, Dishwasher, Disposal, ENERGY STAR Qualified Appliances, Free-Standing Refrigerator, Microwave, Plumbed For Ice Maker, Range Hood, Stainless Steel Appliance(s), Electric Water Heater
- Laundry: Laundry Room
Features
- High Ceilings, Soaking Tub, Kitchen Dining Room Combo, Kitchen Island, Pantry, Quartz, Bathtub, Double Vanity, Shower, Walk-In Closet(s)
- Flooring: Engineered Hardwood
- Windows: Vinyl Frames
- Number of fireplaces: 1
- Fireplace features: Electric
Interior area
- Total structure area: 2,251
- Total interior livable area: 2,251 sqft
Video & virtual tour
Property
Parking
- Total spaces: 1
- Parking features: Driveway, Garage Door Opener, Attached
- Attached garage spaces: 1
- Has uncovered spaces: Yes
Features
- Stories: 2
- Patio & porch: Patio
- Fencing: Fenced
- Has view: Yes
- View description: Park/Greenbelt
Lot
- Size: 3,920.4 Square Feet
- Features: SqFt 3000 to 4999
Details
- Parcel number: 986059883
Construction
Type & style
- Home type: SingleFamily
- Architectural style: Contemporary
- Property subtype: Residential, Single Family Residence
Materials
- Cement Siding
- Foundation: Concrete Perimeter
- Roof: Composition
Condition
- Resale
- New construction: No
- Year built: 2022
Utilities & green energy
- Sewer: Public Sewer
- Water: Public
- Utilities for property: Cable Connected
Community & HOA
Community
- Security: Entry
- Subdivision: Minnehaha
HOA
- Has HOA: Yes
- Amenities included: Commons, Front Yard Landscaping
- HOA fee: $81 monthly
Location
- Region: Vancouver
Financial & listing details
- Price per square foot: $247/sqft
- Tax assessed value: $479,027
- Annual tax amount: $4,945
- Date on market: 8/28/2025
- Listing terms: Cash,Conventional,VA Loan
- Road surface type: Paved