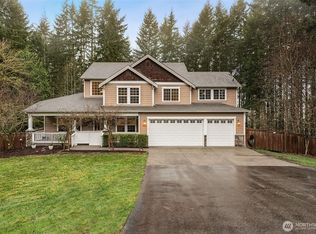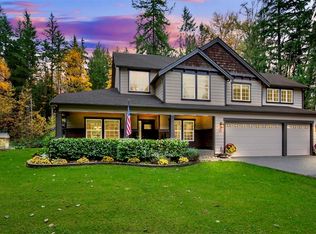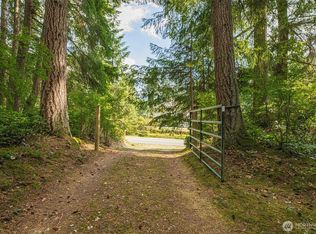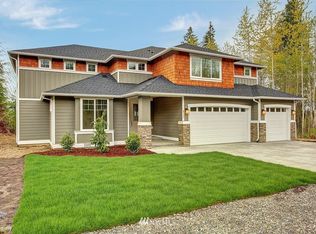Sold
Listed by:
Pete Keating,
John L. Scott Snohomish
Bought with: Keller Williams Greater 360
$1,175,000
4929 Pilchuck Tree Farm Road, Snohomish, WA 98290
4beds
2,837sqft
Single Family Residence
Built in 2005
4.78 Acres Lot
$1,151,300 Zestimate®
$414/sqft
$4,478 Estimated rent
Home value
$1,151,300
$1.07M - $1.24M
$4,478/mo
Zestimate® history
Loading...
Owner options
Explore your selling options
What's special
5 Private Acres in Pilchuck Highland Gated Community! Luxury living w/ over $150K in landscaping. A private drive leads to a 3-car garage & custom-designed home, updated w/ fresh exterior paint and a welcoming covered porch. The main floor features hardwood floors, soaring ceilings, two fireplaces. The gourmet kitchen offers a double oven, stainless steel appliances and island, the main floor includes a spacious office as well. Upstairs are 3 spacious bedrooms then step into the ultimate primary suite w/ private balcony, a freshly updated bath with spa features including body sprays and multi shower heads and heated tile floors. Enjoy a large BBQ area, patio, secluded acreage. New 50-year roof, plus room for all the toys or your dream shop!
Zillow last checked: 8 hours ago
Listing updated: October 04, 2024 at 10:04am
Listed by:
Pete Keating,
John L. Scott Snohomish
Bought with:
Carly McGraw, 86616
Keller Williams Greater 360
Source: NWMLS,MLS#: 2281140
Facts & features
Interior
Bedrooms & bathrooms
- Bedrooms: 4
- Bathrooms: 3
- Full bathrooms: 2
- 1/2 bathrooms: 1
- Main level bathrooms: 1
Primary bedroom
- Level: Second
Bedroom
- Level: Second
Bedroom
- Level: Second
Bedroom
- Level: Second
Bathroom full
- Level: Second
Bathroom full
- Level: Second
Other
- Level: Main
Den office
- Level: Main
Dining room
- Level: Main
Entry hall
- Level: Main
Kitchen with eating space
- Level: Main
Living room
- Level: Main
Heating
- Fireplace(s), Forced Air
Cooling
- Heat Pump
Appliances
- Included: Dishwasher(s), Dryer(s), Disposal, Microwave(s), Refrigerator(s), Stove(s)/Range(s), Washer(s), Garbage Disposal, Water Heater: Tankless
Features
- Dining Room, Walk-In Pantry
- Flooring: Ceramic Tile, Hardwood, Vinyl, Carpet
- Windows: Double Pane/Storm Window, Skylight(s)
- Basement: None
- Number of fireplaces: 2
- Fireplace features: Gas, See Remarks, Main Level: 2, Fireplace
Interior area
- Total structure area: 2,837
- Total interior livable area: 2,837 sqft
Property
Parking
- Total spaces: 3
- Parking features: Attached Garage, RV Parking
- Attached garage spaces: 3
Features
- Levels: Two
- Stories: 2
- Entry location: Main
- Patio & porch: Ceramic Tile, Double Pane/Storm Window, Dining Room, Fireplace, Hardwood, Jetted Tub, Skylight(s), Vaulted Ceiling(s), Walk-In Closet(s), Walk-In Pantry, Wall to Wall Carpet, Water Heater
- Spa features: Bath
Lot
- Size: 4.78 Acres
- Features: Open Lot, Gated Entry, Patio, Propane, RV Parking, Sprinkler System
- Topography: Equestrian,Level
- Residential vegetation: Garden Space
Details
- Parcel number: 01024800001900
- Zoning description: R5
- Special conditions: See Remarks
- Other equipment: Leased Equipment: Propane - Enviro
Construction
Type & style
- Home type: SingleFamily
- Property subtype: Single Family Residence
Materials
- Stone, Wood Siding
- Foundation: Poured Concrete
- Roof: Composition
Condition
- Year built: 2005
Utilities & green energy
- Electric: Company: PUD
- Sewer: Septic Tank, Company: Septic
- Water: Public, Company: PUD
Community & neighborhood
Community
- Community features: CCRs
Location
- Region: Snohomish
- Subdivision: Snohomish
HOA & financial
HOA
- HOA fee: $158 annually
Other
Other facts
- Listing terms: Cash Out,Conventional,FHA
- Cumulative days on market: 240 days
Price history
| Date | Event | Price |
|---|---|---|
| 10/3/2024 | Sold | $1,175,000+4.4%$414/sqft |
Source: | ||
| 9/11/2024 | Pending sale | $1,125,000$397/sqft |
Source: | ||
| 9/4/2024 | Listed for sale | $1,125,000+118.4%$397/sqft |
Source: | ||
| 6/8/2016 | Sold | $515,000-2.8%$182/sqft |
Source: | ||
| 2/4/2016 | Price change | $529,950-3.6%$187/sqft |
Source: Seattle - WEICHERT, REALTORS - Professionals #844484 Report a problem | ||
Public tax history
| Year | Property taxes | Tax assessment |
|---|---|---|
| 2024 | $8,015 +6.4% | $923,500 +8.1% |
| 2023 | $7,534 +2.4% | $854,200 -5.3% |
| 2022 | $7,355 +4.8% | $902,000 +31.3% |
Find assessor info on the county website
Neighborhood: 98290
Nearby schools
GreatSchools rating
- 4/10Monte Cristo Elementary SchoolGrades: 3-6Distance: 3.3 mi
- 4/10Granite Falls Middle SchoolGrades: 6-8Distance: 3.4 mi
- 4/10Granite Falls High SchoolGrades: 9-12Distance: 3.3 mi

Get pre-qualified for a loan
At Zillow Home Loans, we can pre-qualify you in as little as 5 minutes with no impact to your credit score.An equal housing lender. NMLS #10287.
Sell for more on Zillow
Get a free Zillow Showcase℠ listing and you could sell for .
$1,151,300
2% more+ $23,026
With Zillow Showcase(estimated)
$1,174,326


