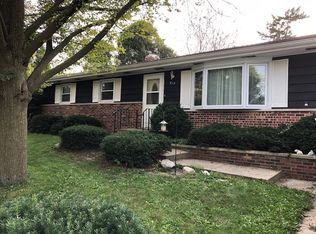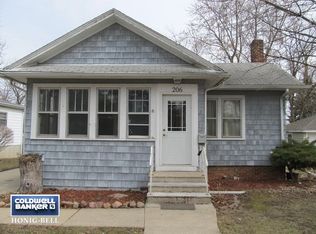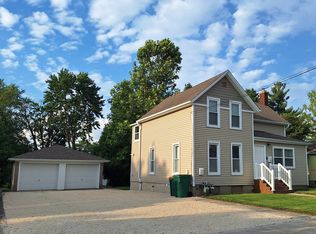Closed
$244,000
493 E Exchange St, Sycamore, IL 60178
2beds
1,216sqft
Single Family Residence
Built in 1900
5,972.08 Square Feet Lot
$249,300 Zestimate®
$201/sqft
$1,699 Estimated rent
Home value
$249,300
$194,000 - $319,000
$1,699/mo
Zestimate® history
Loading...
Owner options
Explore your selling options
What's special
Move-in ready 2-bedroom, 1.5 bath home located on a corner lot in charming Sycamore! Featuring a brand new roof (November 2024) and numerous updates throughout. The bright kitchen showcases freshly painted cabinetry, quartz countertops, a white subway tile backsplash, and some newer stainless steel appliances. Enjoy new vinyl plank flooring in the main living areas and brand-new carpet in the living room and bedrooms, all tied together with fresh interior paint. Main floor includes a bedroom, full bathroom, laundry area, and a enclosed front porch. Upstairs offers another spacious bedroom. The full unfinished basement provides room to grow-ideal for a future family room, gym, or extra bedroom. Outside, you'll find an extra-deep detached garage, concrete driveway, and a partially fenced yard. Major mechanicals have been updated: furnace and A/C are about 3 years old, and most windows have been replaced. Located just steps from downtown Sycamore, library, courthouse, dining, and shopping. A perfect blend of charm, location, and upgrades!
Zillow last checked: 8 hours ago
Listing updated: August 02, 2025 at 01:02am
Listing courtesy of:
Maritza Contreras 773-953-0833,
Compass
Bought with:
Lauren Winsel
Baird & Warner Real Estate - Algonquin
Source: MRED as distributed by MLS GRID,MLS#: 12394159
Facts & features
Interior
Bedrooms & bathrooms
- Bedrooms: 2
- Bathrooms: 2
- Full bathrooms: 1
- 1/2 bathrooms: 1
Primary bedroom
- Features: Flooring (Carpet)
- Level: Main
- Area: 130 Square Feet
- Dimensions: 13X10
Bedroom 2
- Features: Flooring (Carpet)
- Level: Second
- Area: 300 Square Feet
- Dimensions: 20X15
Dining room
- Features: Flooring (Wood Laminate)
- Level: Main
- Area: 150 Square Feet
- Dimensions: 15X10
Enclosed porch
- Features: Flooring (Other), Window Treatments (Aluminum Frames)
- Level: Main
- Area: 104 Square Feet
- Dimensions: 13X8
Foyer
- Features: Flooring (Carpet)
- Level: Main
- Area: 20 Square Feet
- Dimensions: 4X5
Kitchen
- Features: Flooring (Wood Laminate)
- Level: Main
- Area: 208 Square Feet
- Dimensions: 16X13
Living room
- Features: Flooring (Carpet), Window Treatments (Blinds)
- Level: Main
- Area: 345 Square Feet
- Dimensions: 23X15
Heating
- Natural Gas
Cooling
- Central Air
Appliances
- Included: Microwave, Refrigerator, Washer, Dryer, Oven, Range Hood, Water Softener Owned, Gas Cooktop, Gas Water Heater
- Laundry: In Unit, In Kitchen
Features
- Windows: Screens
- Basement: Unfinished,Full
Interior area
- Total structure area: 0
- Total interior livable area: 1,216 sqft
Property
Parking
- Total spaces: 3
- Parking features: Concrete, Garage Door Opener, On Site, Garage Owned, Detached, Assigned, Driveway, Owned, Garage
- Garage spaces: 1
- Has uncovered spaces: Yes
Accessibility
- Accessibility features: No Disability Access
Features
- Stories: 1
- Fencing: Fenced
Lot
- Size: 5,972 sqft
- Features: Corner Lot, Irregular Lot
Details
- Parcel number: 0633153032
- Special conditions: None
Construction
Type & style
- Home type: SingleFamily
- Architectural style: Bungalow
- Property subtype: Single Family Residence
Materials
- Aluminum Siding
- Foundation: Block, Reinforced Caisson
- Roof: Asphalt
Condition
- New construction: No
- Year built: 1900
Utilities & green energy
- Electric: Circuit Breakers
- Sewer: Public Sewer
- Water: Public
Community & neighborhood
Community
- Community features: Street Lights
Location
- Region: Sycamore
HOA & financial
HOA
- Services included: None
Other
Other facts
- Listing terms: FHA
- Ownership: Fee Simple
Price history
| Date | Event | Price |
|---|---|---|
| 7/28/2025 | Sold | $244,000+6.1%$201/sqft |
Source: | ||
| 6/24/2025 | Contingent | $229,900$189/sqft |
Source: | ||
| 6/19/2025 | Listed for sale | $229,900+13.5%$189/sqft |
Source: | ||
| 9/30/2024 | Sold | $202,500-1.2%$167/sqft |
Source: | ||
| 8/22/2024 | Listed for sale | $205,000+26.2%$169/sqft |
Source: | ||
Public tax history
| Year | Property taxes | Tax assessment |
|---|---|---|
| 2024 | $4,903 +108.4% | $58,972 +9.5% |
| 2023 | $2,353 -4.5% | $53,851 +9% |
| 2022 | $2,465 -1.8% | $49,391 +6.5% |
Find assessor info on the county website
Neighborhood: 60178
Nearby schools
GreatSchools rating
- 4/10West Elementary SchoolGrades: K-5Distance: 1.1 mi
- 5/10Sycamore Middle SchoolGrades: 6-8Distance: 0.8 mi
- 8/10Sycamore High SchoolGrades: 9-12Distance: 1.5 mi
Schools provided by the listing agent
- District: 427
Source: MRED as distributed by MLS GRID. This data may not be complete. We recommend contacting the local school district to confirm school assignments for this home.

Get pre-qualified for a loan
At Zillow Home Loans, we can pre-qualify you in as little as 5 minutes with no impact to your credit score.An equal housing lender. NMLS #10287.


