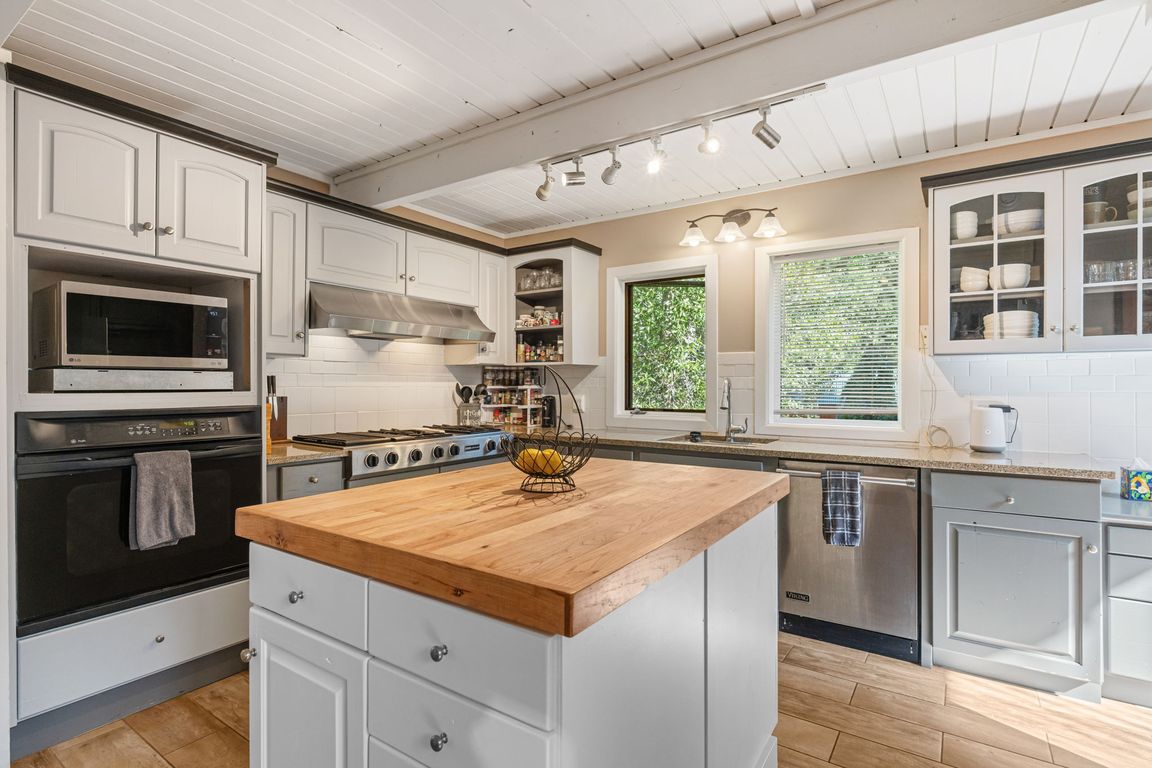
For salePrice cut: $15K (10/18)
$580,000
5beds
3,216sqft
493 N 4154 E, Rigby, ID 83442
5beds
3,216sqft
Single family residence
Built in 1982
1.27 Acres
2 Attached garage spaces
$180 price/sqft
What's special
Separate living quartersCompletely wooded lotHome gymWalkout basementWrap-around deckVaulted ceilingsFormal dining room
Barndominium true Rustic Dream with Modern Luxury—Just Steps from the Golf Course Imagine waking up to the sound of birds in the trees, imagine a morning on a private balcony off the master suite, and watching deer wander through the woods. In the evening, you're grilling on the wrap-around deck as ...
- 100 days |
- 1,635 |
- 104 |
Source: SRMLS,MLS#: 2178855
Travel times
Living Room
Kitchen
Primary Bedroom
Dining Room
Living Room
Loft
Zillow last checked: 8 hours ago
Listing updated: October 18, 2025 at 01:26pm
Listed by:
Dan Thomas 208-360-1293,
Real Broker LLC,
Real Idaho Team 208-990-1110,
Real Broker LLC
Source: SRMLS,MLS#: 2178855
Facts & features
Interior
Bedrooms & bathrooms
- Bedrooms: 5
- Bathrooms: 3
- Full bathrooms: 2
- 1/2 bathrooms: 1
- Main level bathrooms: 1
- Main level bedrooms: 2
Dining room
- Level: Main
Family room
- Level: Basement,Main
Kitchen
- Level: Main
Living room
- Level: Main
Basement
- Area: 1354
Office
- Level: Main
Heating
- Electric, Baseboard, Radiant, Cadet Style
Cooling
- Wall/Window Unit(s), See Remarks
Appliances
- Included: Dishwasher, Disposal, Microwave, Gas Range, Plumbed For Water Softener
- Laundry: Lower Level
Features
- Ceiling Fan(s), New Paint-Full, Vaulted Ceiling(s), Walk-In Closet(s), Granite Counters, Stone Counters, Apartment, Breakfast Bar, Loft, Main Floor Family Room, Master Bath, Storage
- Flooring: New Floor Coverings-Partial, Tile
- Basement: Egress Windows,Exterior Entry,Finished,Full,Walk-Out Access
- Attic: Storage
- Number of fireplaces: 2
- Fireplace features: 1
Interior area
- Total structure area: 3,216
- Total interior livable area: 3,216 sqft
- Finished area above ground: 1,862
- Finished area below ground: 1,354
Video & virtual tour
Property
Parking
- Total spaces: 2
- Parking features: 2 Stalls, Attached, Garage Door Opener, RV Carport, RV Access/Parking
- Attached garage spaces: 2
Features
- Levels: Three Or More
- Stories: 3
- Patio & porch: 3+, Covered, Enclosed, Deck, Patio, See Remarks
- Exterior features: Lighting
- Has spa: Yes
- Spa features: Above Ground
- Fencing: None
- Has view: Yes
- View description: Mountain(s), Valley
Lot
- Size: 1.27 Acres
- Features: Livestock Permitted, Rural, Secluded, Wooded, Established Lawn, Many Trees, Flower Beds, Garden, Sprinkler-Auto, Sprinkler System-Partial
Details
- Additional structures: Barn(s), Outbuilding, Shed(s)
- Parcel number: RP00290003003A
- Zoning description: Jefferson-R1-Residential1 Zone
Construction
Type & style
- Home type: SingleFamily
- Property subtype: Single Family Residence
Materials
- Primary Exterior Material: Metal Siding, Primary Exterior Material: Wood Siding, Secondary Exterior Material: Metal Siding, Secondary Exterior Material: Vinyl Siding, Secondary Exterior Material: Wood Siding
- Foundation: Concrete Perimeter
- Roof: Architectural
Condition
- Existing,Existing-Partly Updated
- New construction: No
- Year built: 1982
Utilities & green energy
- Electric: Rocky Mountain Power, Underground
- Sewer: Private Sewer
- Water: Well
Community & HOA
Community
- Subdivision: Cottonwood Hollow-Jef
HOA
- Has HOA: No
Location
- Region: Rigby
Financial & listing details
- Price per square foot: $180/sqft
- Tax assessed value: $545,057
- Annual tax amount: $1,863
- Date on market: 8/12/2025
- Listing terms: Cash,Conventional,FHA,IHFA,RD,VA Loan
- Inclusions: Stove, Microwave, Dishwasher
- Exclusions: Fridge, (Seller Will Replace), Washer, Dryer, Shed (Negotiable), Seller's Personal Property