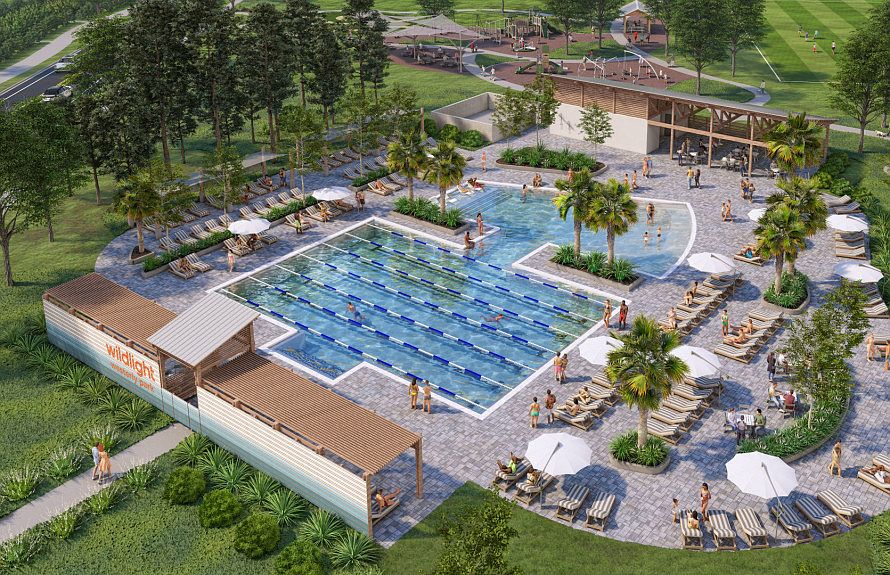Welcome Home to The Mystique, thoughtfully designed in our charming Farmhouse Elevation for effortless, stylish living. This spacious Open Concept home features 4 Bedrooms, 3 Bathrooms, and Luxury Vinyl Plank flooring throughout the main living areas, along with a 2-Car Garage. The Gourmet Kitchen impresses with built-in Stainless Steel Whirlpool Appliances, a Wood Hood, White Cabinetry, Quartz Countertops, and a large center Island. The Gathering Room showcases an elegant Tray Ceiling and flows seamlessly into a cozy Café and Covered Lanai, blending indoor comfort with outdoor relaxation. The Owner's Suite offers a tranquil retreat, complete with a spa-inspired En Suite Bath featuring a Dual-Sink Vanity with Soft-Close Cabinets, a Walk-In Glass-Enclosed Shower, and a spacious Walk-In Closet. Additional highlights include a Laundry Room Sink, a Smart Home Package, and more thoughtfully chosen upgrades throughout. Schedule your tour today and discover why this is the place to call home
New construction
$482,000
493 Peppervine Way, Wildlight, FL 32097
4beds
2,139sqft
Single Family Residence
Built in 2025
6,300 Square Feet Lot
$479,200 Zestimate®
$225/sqft
$103/mo HOA
What's special
Large center islandCovered lanaiQuartz countertopsWood hoodLaundry room sinkGourmet kitchenSpa-inspired en suite bath
Call: (912) 528-5596
- 13 days |
- 114 |
- 8 |
Zillow last checked: 8 hours ago
Listing updated: November 18, 2025 at 08:28am
Listed by:
Sabrina Lozada Bastardo 904-453-8700,
PULTE REALTY OF NORTH FLORIDA
Source: AINCAR,MLS#: 114122 Originating MLS: Amelia Island-Nassau County Assoc of Realtors Inc
Originating MLS: Amelia Island-Nassau County Assoc of Realtors Inc
Travel times
Schedule tour
Select your preferred tour type — either in-person or real-time video tour — then discuss available options with the builder representative you're connected with.
Facts & features
Interior
Bedrooms & bathrooms
- Bedrooms: 4
- Bathrooms: 3
- Full bathrooms: 3
Other
- Description: Flooring: Carpet,Plank,Tile,Vinyl
Heating
- Central, Electric, Heat Pump
Cooling
- Central Air, Electric
Appliances
- Included: Some Gas Appliances, Dishwasher, Disposal, Microwave, Refrigerator, Stove
Features
- Windows: Vinyl
Interior area
- Total structure area: 2,139
- Total interior livable area: 2,139 sqft
Property
Parking
- Total spaces: 2
- Parking features: Two Car Garage
- Garage spaces: 2
Features
- Levels: One
- Stories: 1
- Patio & porch: Rear Porch
- Pool features: Community
Lot
- Size: 6,300 Square Feet
- Dimensions: 50' x 126'
Details
- Parcel number: 503N27101000120000
- Zoning: RS-1
- Special conditions: None
Construction
Type & style
- Home type: SingleFamily
- Architectural style: One Story
- Property subtype: Single Family Residence
Materials
- Fiber Cement, Frame
- Roof: Shingle
Condition
- New Construction
- New construction: Yes
- Year built: 2025
Details
- Builder name: Del Webb
Utilities & green energy
- Sewer: Public Sewer
- Water: Public
Community & HOA
Community
- Features: Pool
- Subdivision: Westerly Park at Wildlight
HOA
- Has HOA: Yes
- HOA fee: $103 monthly
Location
- Region: Wildlight
Financial & listing details
- Price per square foot: $225/sqft
- Date on market: 11/6/2025
- Cumulative days on market: 14 days
- Listing terms: Cash,Conventional,FHA,VA Loan
- Road surface type: Paved
About the community
NOW SELLING! Discover the charm of the Florida Low Country lifestyle at Pulte Homes' newest community, Westerly Park. This inviting neighborhood will offer a range of spacious single-family home designs, all designed to complement your lifestyle. Residents will enjoy a wealth of amenities and 10+ miles of scenic nature trails. Join our interest list to be the first to know of community updates!
Source: Pulte

