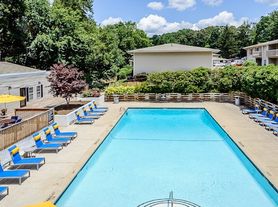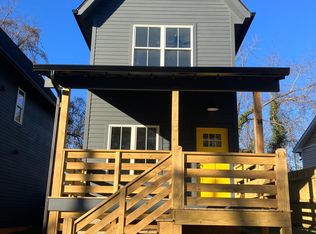Peaceful Mountain Retreat | 3 Bed, 2 Bath | Scenic Views, Spacious Deck & Modern Comforts
Escape to your own slice of mountain serenity without sacrificing convenience. Located in the peaceful Riceville Valley just 10 minutes from downtown Asheville. This property is a fully furnished 3-bedroom, 2-bathroom home with a finished basement and two car garage. The property sits on a private 0.80-acre lot offering both wooded privacy and open mountain and pasture views.
The Space:
This single-level home is thoughtfully laid out with comfort in mind. Enjoy a bright, open-concept living room featuring a 70-inch Smart TV perfect for cozy nights in as well as a recliner and large comfy couch. The basement / dedicated office provides a quiet, distraction free, space to work remotely. The garage can be used to park your vehicles to keep them safe from the elements or for extra storage.
Comfort & Convenience:
Bedrooms feature walk-in closets and high-quality linens. The master bedroom has an ensuite bathroom. The layout is ideal for professionals or couples traveling together.
Outdoor Living:
Unwind on the large deck with mountain and pasture views.
A grill, outdoor dining table with six chairs, a propane fire pit, umbrella and hammock are available for use.
Plenty of space for relaxing, stargazing, enjoying your morning coffee, or inviting a few friends over for a social evening.
Extras & Accessibility:
Plenty of parking on the property on the concrete slab or grassy / gravel drive.
Easy access to scenic trails like the Mountains to Sea Trail, Bull Mountain trail area, the Blue Ridge Parkway, and Shope Creek hiking area all just 5 minutes away
Groceries and restaurants and downtown Asheville are within a 5 to 12 minute drive.
Uber and Lyft available for hassle-free trips into town and are in range of the home.
Please Note:
Utilities are not included. We are looking for long term tenants. Please inquire for availability and come enjoy the calm, clean mountain air of Riceville Valley!
Pets not allowed.
The Tenant shall be responsible for payment of all utilities and services to the premises for the term of the lease, including electric, water, trash removal, internet and or cable, and propane for appliances. Tenant shall place all applicable utility accounts in Tenant's name prior to occupancy and shall maintain continuous service throughout the term of the Lease.
The Landlord shall be responsible for maintaining lawn care and repair of major appliances such as the refrigerator, oven, dishwasher, HVAC, and microwave as well as building systems (plumbing, electrical).
The Tenant shall, at Tenant's sole expense, be responsible for the cost of all minor maintenance and repairs to the premises and its fixtures, appliances, and equipment when the total cost of such repair or maintenance is less than one hundred dollars ($100.00) per occurrence. This obligation expressly excludes repairs to or replacement of the HVAC system, refrigerator, oven, microwave, and dishwasher, which shall remain the responsibility of the landlord unless damage is caused by Tenant's negligence, misuse, or failure to repair an issue in a timely manner.
Tenant agrees to maintain the Premises in clean, safe and sanitary condition, including changing HVAC house filters as recommended by the manufacturer, replacing light bulbs, smoke detector batteries (or similar consumables), unclogging toilets, drains and garbage disposals not caused by system failure, replacing window screens, weather stripping, tightening loose hardware, handles, and fixtures, replacing damaged blinds, doorknobs, or interior door latches.
The Tenant shall promptly notify Landlord in writing of any maintenance issue or repair need, regardless of cost. Tenant shall not perform or arrange for any repair or alteration involving electrical, plumbing, or structural systems without Landlord's prior written approval.
Any failure to report a condition that results in additional damage shall render tenant responsible for the full cost of repair.
These clauses do not waive Landlord's statutory obligations to maintain the premises in a fit and habitable condition as required by North Carolina General Statute 42-42.
The Premises are leased fully furnished. Tenant acknowledges receipt of all furnishings, fixtures, and appliances. Tenant shall maintain all furnishings and fixtures in good and clean condition, and shall not remove, replace, or alter any items without Landlord's written consent. Any damage, loss, or excessive wear to furnishings or fixtures beyond normal wear and tear shall be the responsibility of Tenant and may be deducted from the security deposit or charged to Tenant.
Smoking, vaping, or the use of any tobacco, nicotine, cannabis, or similar substances is strictly prohibited inside the dwelling, on covered porches, decks, and within twenty (20) feet of any entrance, window, or ventilation intake. Tenant shall ensure compliance by all occupants, guests, and invitees. A first violation shall incur a $250.00 cleaning and deodorization fee. Repeated violations may result in termination of tenancy and forfeiture of the security deposit.
No pets, animals, or livestock of any kind shall be permitted on or about the Premises at any time, whether temporarily or permanently, without the express prior written consent of Landlord. Discovery of any unauthorized pet shall result in a $250.00 fine per occurrence plus immediate cleaning and pest control fees as determined by Landlord. Continued violation may result in termination of the Lease and forfeiture of the security deposit. Nothing in this Addendum shall be construed to restrict rights or obligations under the Fair Housing Act or applicable disability laws. Documentation may be required as permitted by law.
The Premises shall be used solely as a private residence and shall not be used for business, subletting, or short-term rental purposes (e.g., Airbnb) without Landlord's written consent.
Tenant shall maintain quiet enjoyment of the Premises and shall not cause or permit any nuisance, disturbance, or excessive noise that interferes with neighbors.
Tenant shall comply with all federal, state, and local laws, ordinances, and homeowners' association rules (if applicable).
Tenant shall maintain renters insurance with a minimum personal liability coverage of $100,000.00 throughout the term of the Lease. Proof of coverage must be provided prior to move-in, listing Landlord as an Additional Interested Party. Failure to maintain insurance constitutes a material breach of the Lease.
Landlord or Landlord's agents may enter the Premises upon reasonable notice for purposes of inspection, maintenance, or repair as permitted by North Carolina law. Tenant shall not unreasonably withhold access.
Violation of any provision of this Addendum shall constitute a material breach of the Lease, subjecting Tenant to all remedies provided under the Lease and North Carolina General Statutes, including but not limited to termination of tenancy, forfeiture of the security deposit, and recovery of damages and reasonable attorney's fees.
House for rent
Accepts Zillow applications
$2,800/mo
493 Upper Grassy Branch Rd, Asheville, NC 28805
3beds
2,168sqft
Price may not include required fees and charges.
Single family residence
Available now
No pets
Central air
In unit laundry
Attached garage parking
Heat pump
What's special
Finished basementModern comfortsLarge deckScenic viewsDedicated officeWooded privacySpacious deck
- 10 days |
- -- |
- -- |
Travel times
Facts & features
Interior
Bedrooms & bathrooms
- Bedrooms: 3
- Bathrooms: 2
- Full bathrooms: 2
Heating
- Heat Pump
Cooling
- Central Air
Appliances
- Included: Dishwasher, Dryer, Freezer, Microwave, Oven, Refrigerator, Washer
- Laundry: In Unit
Features
- Flooring: Carpet, Hardwood
- Furnished: Yes
Interior area
- Total interior livable area: 2,168 sqft
Property
Parking
- Parking features: Attached
- Has attached garage: Yes
- Details: Contact manager
Features
- Exterior features: Bicycle storage, Parking on concerete slab., Parking on gravel or grass driveway.
Details
- Parcel number: 966955523200000
Construction
Type & style
- Home type: SingleFamily
- Property subtype: Single Family Residence
Community & HOA
Location
- Region: Asheville
Financial & listing details
- Lease term: 1 Year
Price history
| Date | Event | Price |
|---|---|---|
| 10/13/2025 | Listed for rent | $2,800$1/sqft |
Source: Zillow Rentals | ||
| 10/19/2020 | Sold | $341,000-2.6%$157/sqft |
Source: | ||
| 9/12/2020 | Pending sale | $350,000$161/sqft |
Source: Beverly-Hanks Biltmore Park #3585411 | ||
| 8/30/2020 | Listed for sale | $350,000$161/sqft |
Source: Beverly-Hanks Biltmore Park #3585411 | ||
| 8/20/2020 | Pending sale | $350,000$161/sqft |
Source: Beverly-Hanks Biltmore Park #3585411 | ||

