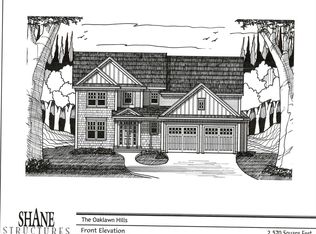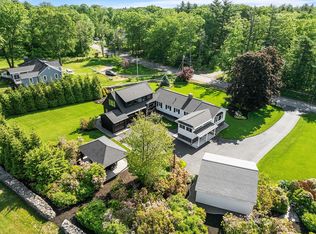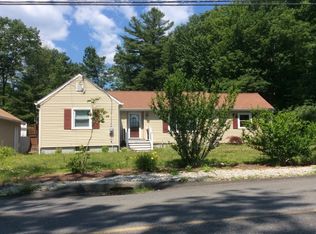Unique and spacious Ranch includes a large family room with an oversized stone fireplace, formal living room with brick fireplace, front to back dining room, great for the holiday dinners and 3 generous sized bedrooms. The open floor plan with two decks, 4 season sunroom, and established perennial garden make the home great for entertaining. Enjoy the openness of the 1.87 acre lot which also has a 27 x 40 two-story barn with electricity. Many custom built-ins and unique features in this home.
This property is off market, which means it's not currently listed for sale or rent on Zillow. This may be different from what's available on other websites or public sources.



