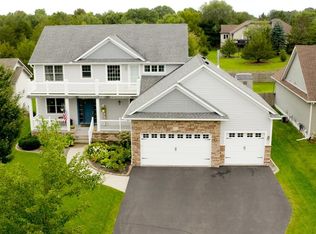Closed
$482,500
4930 155th Ln NW, Ramsey, MN 55303
5beds
3,752sqft
Single Family Residence
Built in 2004
0.29 Acres Lot
$484,900 Zestimate®
$129/sqft
$3,169 Estimated rent
Home value
$484,900
$446,000 - $529,000
$3,169/mo
Zestimate® history
Loading...
Owner options
Explore your selling options
What's special
SOLD BEFORE PRINT
Zillow last checked: 8 hours ago
Listing updated: May 16, 2025 at 09:16am
Listed by:
Justin Brama 612-703-4696,
Edina Realty,
Cameron Voss 651-319-2191
Bought with:
Elizabeth Hurley
Edina Realty, Inc.
Source: NorthstarMLS as distributed by MLS GRID,MLS#: 6671277
Facts & features
Interior
Bedrooms & bathrooms
- Bedrooms: 5
- Bathrooms: 3
- Full bathrooms: 2
- 3/4 bathrooms: 1
Bedroom 1
- Level: Main
- Area: 221 Square Feet
- Dimensions: 17x13
Bedroom 2
- Level: Main
- Area: 156 Square Feet
- Dimensions: 13x12
Bedroom 3
- Level: Main
- Area: 144 Square Feet
- Dimensions: 12x12
Bedroom 4
- Level: Lower
- Area: 210 Square Feet
- Dimensions: 15x14
Bedroom 5
- Level: Lower
- Area: 195 Square Feet
- Dimensions: 15x13
Deck
- Level: Main
- Area: 120 Square Feet
- Dimensions: 12x10
Dining room
- Level: Main
- Area: 126 Square Feet
- Dimensions: 14x9
Family room
- Level: Lower
- Area: 528 Square Feet
- Dimensions: 24x22
Kitchen
- Level: Main
- Area: 308 Square Feet
- Dimensions: 22x14
Laundry
- Level: Lower
- Area: 81 Square Feet
- Dimensions: 9x9
Living room
- Level: Main
- Area: 294 Square Feet
- Dimensions: 21x14
Patio
- Level: Main
- Area: 528 Square Feet
- Dimensions: 24x22
Recreation room
- Level: Lower
- Area: 270 Square Feet
- Dimensions: 18x15
Heating
- Forced Air
Cooling
- Central Air
Appliances
- Included: Air-To-Air Exchanger, Dishwasher, Disposal, Freezer, Microwave, Refrigerator
Features
- Basement: Block,Drain Tiled,Egress Window(s),Finished,Full,Sump Pump
- Number of fireplaces: 1
Interior area
- Total structure area: 3,752
- Total interior livable area: 3,752 sqft
- Finished area above ground: 1,876
- Finished area below ground: 1,684
Property
Parking
- Total spaces: 3
- Parking features: Attached, Asphalt
- Attached garage spaces: 3
Accessibility
- Accessibility features: None
Features
- Levels: One
- Stories: 1
Lot
- Size: 0.29 Acres
- Dimensions: 80 x 158
Details
- Foundation area: 1876
- Parcel number: 243225110033
- Zoning description: Residential-Single Family
Construction
Type & style
- Home type: SingleFamily
- Property subtype: Single Family Residence
Materials
- Brick/Stone, Vinyl Siding
Condition
- Age of Property: 21
- New construction: No
- Year built: 2004
Utilities & green energy
- Gas: Natural Gas
- Sewer: City Sewer/Connected
- Water: City Water/Connected
Community & neighborhood
Location
- Region: Ramsey
- Subdivision: Highlands At River Park 3rd
HOA & financial
HOA
- Has HOA: No
Price history
| Date | Event | Price |
|---|---|---|
| 5/16/2025 | Sold | $482,500+58.2%$129/sqft |
Source: | ||
| 9/3/2014 | Sold | $305,000-4.7%$81/sqft |
Source: | ||
| 7/19/2014 | Price change | $319,900-3%$85/sqft |
Source: RE/MAX Results #4474544 | ||
| 6/14/2014 | Price change | $329,900-2.9%$88/sqft |
Source: RE/MAX Results #4474544 | ||
| 5/3/2014 | Listed for sale | $339,900+0.4%$91/sqft |
Source: RE/MAX Results #4474544 | ||
Public tax history
| Year | Property taxes | Tax assessment |
|---|---|---|
| 2024 | $5,370 +7.2% | $495,071 -2.6% |
| 2023 | $5,008 +6.3% | $508,200 +5.3% |
| 2022 | $4,713 +7.7% | $482,500 +17.7% |
Find assessor info on the county website
Neighborhood: 55303
Nearby schools
GreatSchools rating
- 10/10Brookside ElementaryGrades: K-5Distance: 3 mi
- 6/10Anoka Middle School For The ArtsGrades: 6-8Distance: 4.1 mi
- 7/10Anoka Senior High SchoolGrades: 9-12Distance: 2 mi
Get a cash offer in 3 minutes
Find out how much your home could sell for in as little as 3 minutes with a no-obligation cash offer.
Estimated market value
$484,900
Get a cash offer in 3 minutes
Find out how much your home could sell for in as little as 3 minutes with a no-obligation cash offer.
Estimated market value
$484,900
