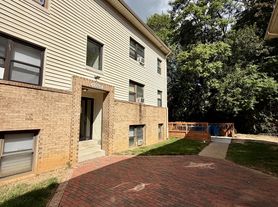One-level living is ready for you in the heart of N. Arlington. Come inside and find the updated luxury vinyl plank flooring throughout the home. The open living/dining area has great natural light plus a woodburning stove to stay cozy on cool evenings. The kitchen offers espresso cabinets, granite counters, undermount sink, stainless appliances and tile floors. All bedrooms have the LVP flooring and a neutral finish for you to make your own. Full bathroom has tiled walk-in shower and vanity with storage. A shed is ready for your storage needs or will make a great workshop. 2 car driveway is available to park close to the house. The property is fully fenced and has a side patio that is ready for summer BBQ's. 1-year lease only. Pets are case by case with deposit. Less than 2 miles to Metro, 2-5 blocks to Virginia Hospital Center, Parks and Playgrounds. Nearby is Overlee Community Association Rec Center,( membership required). Quick Access to 66, DCA, Ballston and more! Location cannot be beat!
The tenant is responsible for all utilities. No smoking. Pets may be considered case by case and require a $500 pet deposit. One year lease only; landlord option to extend. Minimum 650 credit score. Minimum $110,000 annual income (max 2 incomes to qualify)
House for rent
$3,500/mo
4930 19th St N, Arlington, VA 22207
3beds
1,050sqft
Price may not include required fees and charges.
Single family residence
Available now
Cats, dogs OK
Central air
In unit laundry
Off street parking
Forced air
What's special
Woodburning stoveSide patioStainless appliancesGranite countersGreat natural lightVanity with storageEspresso cabinets
- 2 days |
- -- |
- -- |
Travel times
Looking to buy when your lease ends?
Get a special Zillow offer on an account designed to grow your down payment. Save faster with up to a 6% match & an industry leading APY.
Offer exclusive to Foyer+; Terms apply. Details on landing page.
Facts & features
Interior
Bedrooms & bathrooms
- Bedrooms: 3
- Bathrooms: 1
- Full bathrooms: 1
Heating
- Forced Air
Cooling
- Central Air
Appliances
- Included: Dishwasher, Dryer, Oven, Refrigerator, Washer
- Laundry: In Unit
Features
- Flooring: Hardwood
Interior area
- Total interior livable area: 1,050 sqft
Property
Parking
- Parking features: Off Street
- Details: Contact manager
Features
- Exterior features: Heating system: Forced Air, No Utilities included in rent
Details
- Parcel number: 08017010
Construction
Type & style
- Home type: SingleFamily
- Property subtype: Single Family Residence
Community & HOA
Location
- Region: Arlington
Financial & listing details
- Lease term: 1 Year
Price history
| Date | Event | Price |
|---|---|---|
| 10/20/2025 | Listed for rent | $3,500$3/sqft |
Source: Zillow Rentals | ||
| 10/2/2025 | Listing removed | $3,500$3/sqft |
Source: Zillow Rentals | ||
| 9/12/2025 | Listed for rent | $3,500+9.4%$3/sqft |
Source: Zillow Rentals | ||
| 6/27/2024 | Listing removed | -- |
Source: Zillow Rentals | ||
| 6/21/2024 | Listed for rent | $3,200+10.3%$3/sqft |
Source: Zillow Rentals | ||

