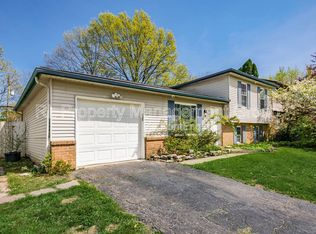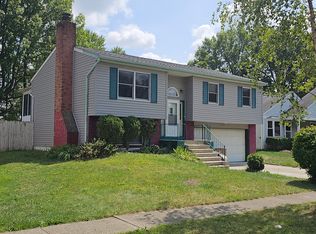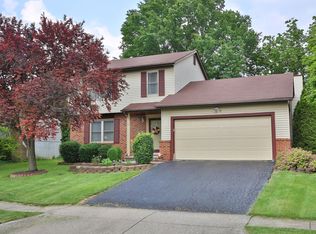Sold for $254,000
$254,000
4930 Dunlap Rd, Columbus, OH 43229
3beds
1,352sqft
Single Family Residence
Built in 1984
7,405.2 Square Feet Lot
$256,500 Zestimate®
$188/sqft
$1,784 Estimated rent
Home value
$256,500
$244,000 - $269,000
$1,784/mo
Zestimate® history
Loading...
Owner options
Explore your selling options
What's special
Opportunity Awaits! 3-Bedroom Ranch with Vaulted Living Room & Spacious 4-Season Room. This 3-bedroom, 1-bath ranch home offers a full basement and great potential for customization and updates. The Living Room features a vaulted ceiling and bay window (2015), creating a bright and open space. The Eat-In Kitchen includes a stainless steel refrigerator and smooth-top range, ready for your personal touch. A standout feature is the 20x13 Four-Season Room, heated and cooled by a Carrier Mini Split System, perfect for year-round enjoyment. The home also includes a 2-car attached garage and a full basement, offering ample storage and expansion possibilities. Comfort systems include an Atlas Butler Electric Heat Pump and A/C (2017) and a leased Sepco 115-gallon hot water tank. The concrete driveway (2022) adds curb appeal and durability. Outside, the large backyard with a mature shade tree, a cozy deck, and fire pit provides a great space for enjoying the great outdoors. While the home needs some TLC, it presents a great opportunity to build equity and make it your own. Centrally located near restaurants, grocery stores, shopping, and parks, this property combines convenience with potential. No flippers please, property priced at market value.
Zillow last checked: 8 hours ago
Listing updated: October 31, 2025 at 03:23pm
Listed by:
Richard J Rano 614-570-8888,
RE/MAX Affiliates, Inc.
Bought with:
Na'Tera C Toles, 2021006848
Take A Look RealEstate Brokers
Theresa M Barron, 2010002720
Take A Look RealEstate Brokers
Source: Columbus and Central Ohio Regional MLS ,MLS#: 225036172
Facts & features
Interior
Bedrooms & bathrooms
- Bedrooms: 3
- Bathrooms: 1
- Full bathrooms: 1
- Main level bedrooms: 3
Heating
- Electric
Cooling
- Central Air
Features
- Flooring: Wood, Carpet, Vinyl
- Basement: Full
- Common walls with other units/homes: No Common Walls
Interior area
- Total structure area: 1,092
- Total interior livable area: 1,352 sqft
Property
Parking
- Total spaces: 2
- Parking features: Garage Door Opener, Attached
- Attached garage spaces: 2
Features
- Levels: One
- Patio & porch: Deck
Lot
- Size: 7,405 sqft
Details
- Parcel number: 010145070
- Special conditions: Standard
Construction
Type & style
- Home type: SingleFamily
- Architectural style: Ranch
- Property subtype: Single Family Residence
Materials
- Foundation: Block
Condition
- New construction: No
- Year built: 1984
Utilities & green energy
- Sewer: Public Sewer
- Water: Public
Community & neighborhood
Location
- Region: Columbus
- Subdivision: Northland Village East
Price history
| Date | Event | Price |
|---|---|---|
| 10/31/2025 | Sold | $254,000+1.6%$188/sqft |
Source: | ||
| 10/31/2025 | Pending sale | $250,000$185/sqft |
Source: | ||
| 10/1/2025 | Contingent | $250,000$185/sqft |
Source: | ||
| 9/24/2025 | Listed for sale | $250,000$185/sqft |
Source: | ||
Public tax history
| Year | Property taxes | Tax assessment |
|---|---|---|
| 2024 | $2,719 +0.3% | $70,390 |
| 2023 | $2,712 +38% | $70,390 +50.9% |
| 2022 | $1,966 -0.2% | $46,660 |
Find assessor info on the county website
Neighborhood: Forest Park East
Nearby schools
GreatSchools rating
- 4/10Northtowne Elementary SchoolGrades: PK-5Distance: 0.3 mi
- 6/10Woodward Park Middle SchoolGrades: 6-8Distance: 0.7 mi
- 2/10Northland High SchoolGrades: 9-12Distance: 0.2 mi
Get a cash offer in 3 minutes
Find out how much your home could sell for in as little as 3 minutes with a no-obligation cash offer.
Estimated market value$256,500
Get a cash offer in 3 minutes
Find out how much your home could sell for in as little as 3 minutes with a no-obligation cash offer.
Estimated market value
$256,500


