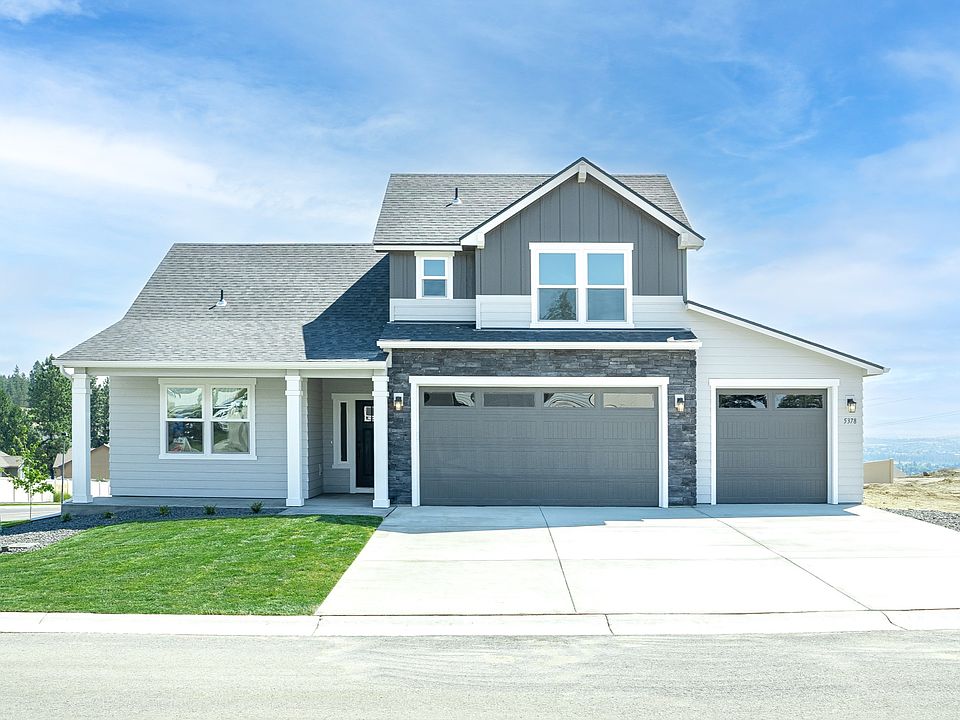Flexible space is the greatest asset of this Encore floor plan based upon the best-selling Orchard model. At2,258 square feet, this larger home is a favorite of frequent entertainers for its expansive kitchen, large pantry, and adjoining, open living and dining areas. For an added bonus, choose between an optional desk or beverage center along one wall to complete this beautiful layout. The spacious and private main suite boasts a deluxe ensuite with dual vanity, separate shower and an enormous closet. The other two sizable bedrooms,one of which can be converted into a den or office, share a second bathroom. Exclusively available for the Orchard Encore, choose between an excessive bonus room or optional Jr. Suite as a generous fourth bedroom - this option offering a large closet and its own full, private bathroom - located just above the garage. Photos and floorplan are of a similar home. Upgrades and selections shown may vary. Contact Agent for specific details.
New construction
Special offer
$514,990
4930 E Buckwheat Dr, Nampa, ID 83686
4beds
2,258sqft
Single Family Residence
Built in 2025
-- sqft lot
$515,100 Zestimate®
$228/sqft
$-- HOA
What's special
Bonus roomSizable bedroomsLarge pantryPrivate bathroomLarge closetExpansive kitchenDual vanity
This home is based on The Orchard Encore plan.
- 65 days |
- 72 |
- 4 |
Zillow last checked: November 22, 2025 at 07:48pm
Listing updated: November 22, 2025 at 07:48pm
Listed by:
Hayden Homes, Inc.
Source: Hayden Homes
Travel times
Schedule tour
Select your preferred tour type — either in-person or real-time video tour — then discuss available options with the builder representative you're connected with.
Facts & features
Interior
Bedrooms & bathrooms
- Bedrooms: 4
- Bathrooms: 3
- Full bathrooms: 3
Heating
- Natural Gas
Interior area
- Total interior livable area: 2,258 sqft
Property
Parking
- Total spaces: 2
- Parking features: Garage
- Garage spaces: 2
Features
- Levels: 2.0
- Stories: 2
Details
- Parcel number: 289182200
Construction
Type & style
- Home type: SingleFamily
- Property subtype: Single Family Residence
Condition
- New Construction
- New construction: Yes
- Year built: 2025
Details
- Builder name: Hayden Homes, Inc.
Community & HOA
Community
- Subdivision: Harvest Creek
Location
- Region: Nampa
Financial & listing details
- Price per square foot: $228/sqft
- Tax assessed value: $110,900
- Date on market: 9/24/2025
About the community
Harvest Creek is a vibrant new home community in Nampa, Idaho, where modern living meets small-town charm. Perfectly situated just minutes from I-84, residents enjoy easy access to downtown Nampa, local shopping and dining, and the broader Treasure Valley. Outdoor enthusiasts will love nearby parks, trails, and recreational opportunities, making it simple to embrace an active, balanced lifestyle.Harvest Creek features a thoughtfully designed collection of single- and two-story home plans on spacious homesites that can accommodate 3rd car garages or RV bays. Open-concept layouts, flexible spaces, and well-placed bedrooms provide comfort and versatility for all. Each home is built with Hayden Homes' signature craftsmanship, energy-efficient design, and modern finishes, offering long-lasting style and value.More than just a collection of homes, Harvest Creek is a neighborhood where connections grow naturally. Friendly streets, nearby schools, and community amenities create the perfect setting for families, professionals, and anyone seeking a balanced life in the Treasure Valley.Experience the perfect combination of convenience, quality, and classic Craftsman style at Harvest Creek-where your next chapter begins.

4035 S. Quilt Ave., Nampa, ID 83686
Year End Savings Event Happening Now!
Year End Savings Event Happening Now!Source: Hayden Homes
