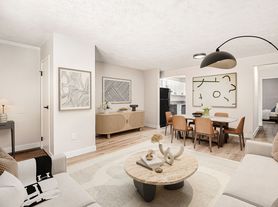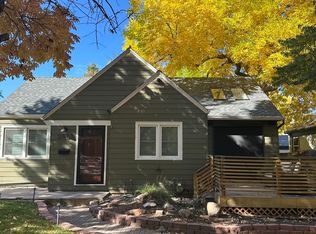Available for long-term lease. Offered at $9,500/month unfurnished or $11,500/month fully furnished. Fully furnished includes bed and bath linens, kitchen utensils, glassware, etc. This Hilltop home has been completely reimagined with a focus on luxury, comfort, and thoughtful design. From the moment you walk through the custom front door, you'll notice the attention to detail vaulted ceilings, wide plank flooring, and incredible natural light throughout. The kitchen is a true standout, featuring a full Thermador appliance package, dual dishwashers (one in the island, one in the butler's pantry), and a built-in Miele coffee system. The open layout flows seamlessly into a spacious dining area and cozy living room. A tucked-away den offers the perfect spot to unwind with a fireplace and sleek hidden bar. Upstairs, the primary suite feels like a private retreat with a spa-inspired bathroom and walk-in shower. Outside, you'll find multiple spaces to entertain or relax an east-facing flagstone patio off the kitchen, a built-in grill setup on the south side, and a west-facing yard with plenty of room to play or unwind. This home is dialed in whether you're looking for a furnished or unfurnished option in one of Denver's most sought-after neighborhoods.
House for rent
$9,500/mo
4930 E Ellsworth Ave, Denver, CO 80246
5beds
3,753sqft
Price may not include required fees and charges.
Singlefamily
Available now
Dogs OK
Central air
In unit laundry
2 Attached garage spaces parking
Fireplace
What's special
Spa-inspired bathroomWest-facing yardVaulted ceilingsTucked-away denDual dishwashersThermador appliance packageIncredible natural light
- 119 days |
- -- |
- -- |
Travel times
Looking to buy when your lease ends?
Consider a first-time homebuyer savings account designed to grow your down payment with up to a 6% match & a competitive APY.
Facts & features
Interior
Bedrooms & bathrooms
- Bedrooms: 5
- Bathrooms: 5
- Full bathrooms: 4
- 1/2 bathrooms: 1
Heating
- Fireplace
Cooling
- Central Air
Appliances
- Included: Dishwasher, Disposal, Dryer, Microwave, Oven, Range, Refrigerator, Washer
- Laundry: In Unit, Sink
Features
- Built-in Features, Eat-in Kitchen, Entrance Foyer, High Ceilings, Kitchen Island, Open Floorplan, Utility Sink, Vaulted Ceiling(s), Walk-In Closet(s), Wet Bar
- Flooring: Carpet, Tile, Wood
- Has basement: Yes
- Has fireplace: Yes
Interior area
- Total interior livable area: 3,753 sqft
Property
Parking
- Total spaces: 2
- Parking features: Attached, Covered
- Has attached garage: Yes
- Details: Contact manager
Features
- Exterior features: Architecture Style: Contemporary, Barbecue, Built-in Features, Corner Lot, Eat-in Kitchen, Entrance Foyer, Flooring: Wood, Front Porch, Gas Grill, Heating system: Hot Water, High Ceilings, In Unit, Irrigated, Kitchen Island, Lawn, Lighting, Lot Features: Corner Lot, Irrigated, Sprinklers In Front, Sprinklers In Rear, Open Floorplan, Patio, Private Yard, Rain Gutters, Sink, Sprinklers In Front, Sprinklers In Rear, Utility Sink, Vaulted Ceiling(s), Walk-In Closet(s), Wet Bar
Details
- Parcel number: 0607423020000
Construction
Type & style
- Home type: SingleFamily
- Architectural style: Contemporary
- Property subtype: SingleFamily
Condition
- Year built: 1958
Community & HOA
Location
- Region: Denver
Financial & listing details
- Lease term: 12 Months
Price history
| Date | Event | Price |
|---|---|---|
| 7/27/2025 | Listed for rent | $9,500$3/sqft |
Source: REcolorado #6467926 | ||
| 4/4/2022 | Sold | $1,450,000$386/sqft |
Source: Public Record | ||

