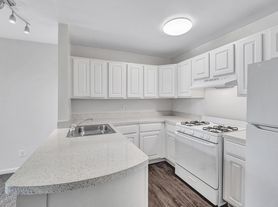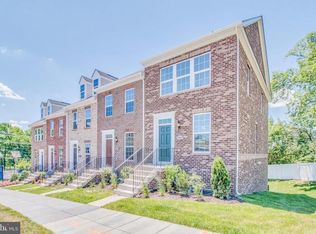Urban living at its best! Fall in love with this beautifully renovated, sun-filled semi-detached gem! Featuring 3 spacious bedrooms and 1.5 stylish baths, this move-in-ready home boasts gleaming hardwood floors throughout, a modern kitchen with stunning granite countertops, and brand-new stainless-steel appliances. Enjoy casual meals at the breakfast bar and the convenience of an in-unit washer and dryer. Flooded with natural light and perfectly located close to everything you need shops, transit, schools this home truly has it all. Available now don't miss your chance to make it yours!
House for rent
$2,900/mo
4930 Eads Pl NE, Washington, DC 20019
3beds
1,054sqft
Price may not include required fees and charges.
Singlefamily
Available now
Cats, dogs OK
Central air, electric, ceiling fan
In unit laundry
1 Parking space parking
Electric, central
What's special
Spacious bedroomsIn-unit washer and dryerStunning granite countertopsStylish bathsBrand-new stainless-steel appliancesBreakfast barFlooded with natural light
- 49 days |
- -- |
- -- |
District law requires that a housing provider state that the housing provider will not refuse to rent a rental unit to a person because the person will provide the rental payment, in whole or in part, through a voucher for rental housing assistance provided by the District or federal government.
Travel times
Looking to buy when your lease ends?
Consider a first-time homebuyer savings account designed to grow your down payment with up to a 6% match & a competitive APY.
Facts & features
Interior
Bedrooms & bathrooms
- Bedrooms: 3
- Bathrooms: 2
- Full bathrooms: 1
- 1/2 bathrooms: 1
Heating
- Electric, Central
Cooling
- Central Air, Electric, Ceiling Fan
Appliances
- Included: Dishwasher, Disposal, Dryer, Freezer, Microwave, Range, Stove, Washer
- Laundry: In Unit, Main Level
Features
- Breakfast Area, Ceiling Fan(s), Combination Dining/Living, Combination Kitchen/Dining, Dry Wall, Eat-in Kitchen, Exhaust Fan, Floor Plan - Traditional, Walk-In Closet(s)
- Flooring: Hardwood
Interior area
- Total interior livable area: 1,054 sqft
Property
Parking
- Total spaces: 1
- Parking features: Off Street
- Details: Contact manager
Features
- Exterior features: Contact manager
Details
- Parcel number: 51840010
Construction
Type & style
- Home type: SingleFamily
- Property subtype: SingleFamily
Condition
- Year built: 1969
Utilities & green energy
- Utilities for property: Electricity
Community & HOA
Location
- Region: Washington
Financial & listing details
- Lease term: Contact For Details
Price history
| Date | Event | Price |
|---|---|---|
| 11/17/2025 | Price change | $2,900-3.3%$3/sqft |
Source: Bright MLS #DCDC2176362 | ||
| 9/5/2025 | Listed for rent | $3,000$3/sqft |
Source: Bright MLS #DCDC2176362 | ||
| 6/23/2004 | Sold | $160,000+290.2%$152/sqft |
Source: Public Record | ||
| 1/18/2000 | Sold | $41,000$39/sqft |
Source: Public Record | ||

