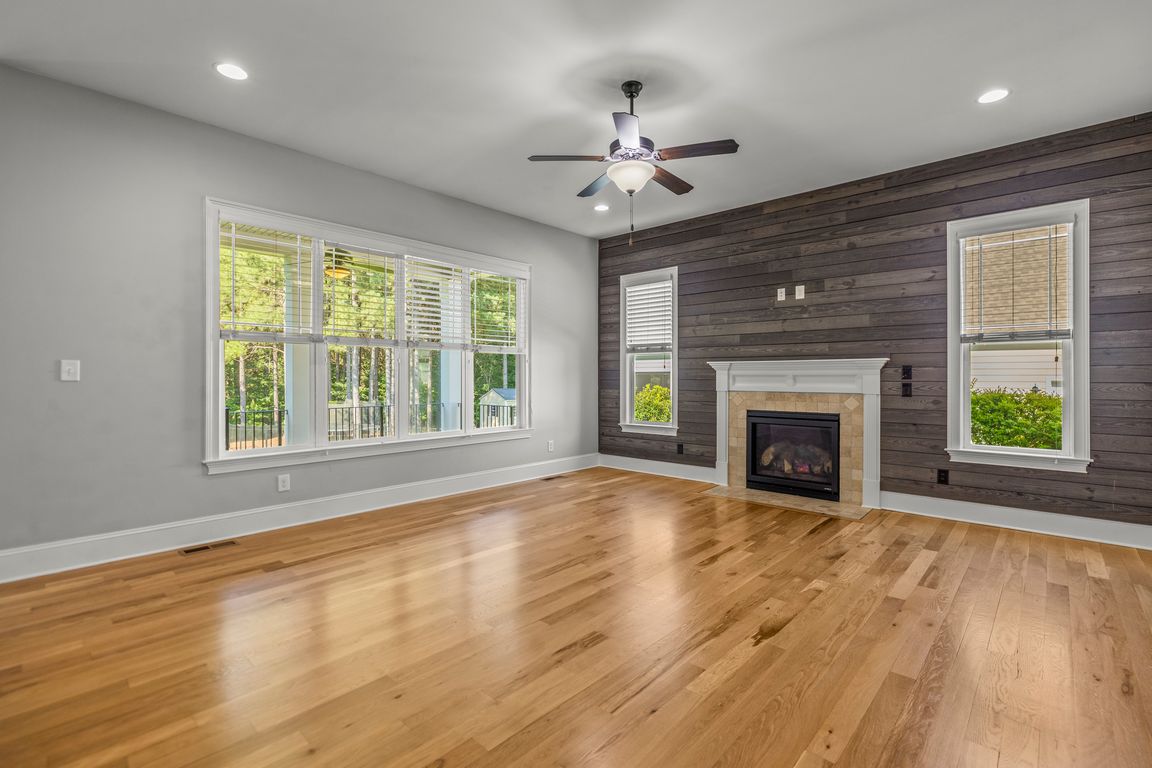
Under contract-showPrice cut: $125K (9/18)
$600,000
4beds
3,027sqft
4930 Killian Crossing Dr, Denver, NC 28037
4beds
3,027sqft
Single family residence
Built in 2014
0.51 Acres
2 Attached garage spaces
$198 price/sqft
$360 semi-annually HOA fee
What's special
Quality constructed, immaculate home on a private ½ acre, rear fenced lot in the desirable Killian Crossing community! This Frank Betz designed home offers the ideal blend of space, style & function w/ the primary suite & a secondary BR w/ full bath on the main level for added functionality & ...
- 92 days |
- 3,004 |
- 129 |
Likely to sell faster than
Source: Canopy MLS as distributed by MLS GRID,MLS#: 4277550
Travel times
Living Room
Kitchen
Primary Bedroom
Zillow last checked: 7 hours ago
Listing updated: September 30, 2025 at 07:45am
Listing Provided by:
Michael Morgan lknpros@gmail.com,
RE/MAX Executive,
Jeana Morgan,
RE/MAX Executive
Source: Canopy MLS as distributed by MLS GRID,MLS#: 4277550
Facts & features
Interior
Bedrooms & bathrooms
- Bedrooms: 4
- Bathrooms: 3
- Full bathrooms: 3
- Main level bedrooms: 2
Primary bedroom
- Level: Main
Bedroom s
- Level: Main
Bedroom s
- Level: Upper
Bedroom s
- Level: Upper
Bathroom full
- Level: Main
Bathroom full
- Level: Main
Bathroom full
- Level: Upper
Bonus room
- Level: Upper
Breakfast
- Level: Main
Dining room
- Level: Main
Great room
- Level: Main
Kitchen
- Level: Main
Laundry
- Level: Main
Loft
- Level: Upper
Heating
- Heat Pump
Cooling
- Heat Pump
Appliances
- Included: Dishwasher, Electric Range, Microwave, Plumbed For Ice Maker
- Laundry: Laundry Room, Lower Level
Features
- Kitchen Island, Walk-In Closet(s)
- Flooring: Carpet, Tile, Wood
- Has basement: No
- Fireplace features: Gas Log, Great Room
Interior area
- Total structure area: 3,027
- Total interior livable area: 3,027 sqft
- Finished area above ground: 3,027
- Finished area below ground: 0
Video & virtual tour
Property
Parking
- Total spaces: 2
- Parking features: Attached Garage, Garage Faces Side, Garage on Main Level
- Attached garage spaces: 2
Features
- Levels: One and One Half
- Stories: 1.5
- Patio & porch: Covered, Front Porch, Rear Porch
- Fencing: Back Yard
Lot
- Size: 0.51 Acres
- Features: Level, Private
Details
- Parcel number: 369603322293
- Zoning: R-30
- Special conditions: Standard
Construction
Type & style
- Home type: SingleFamily
- Architectural style: Arts and Crafts
- Property subtype: Single Family Residence
Materials
- Fiber Cement, Stone
- Foundation: Crawl Space
- Roof: Shingle
Condition
- New construction: No
- Year built: 2014
Utilities & green energy
- Sewer: Septic Installed
- Water: County Water
Community & HOA
Community
- Subdivision: Killian Crossing
HOA
- Has HOA: Yes
- HOA fee: $360 semi-annually
- HOA name: Sentry Management
- HOA phone: 704-892-1660
Location
- Region: Denver
Financial & listing details
- Price per square foot: $198/sqft
- Tax assessed value: $597,424
- Annual tax amount: $3,722
- Date on market: 7/5/2025
- Listing terms: Cash,Conventional,FHA,VA Loan
- Road surface type: Concrete, Paved