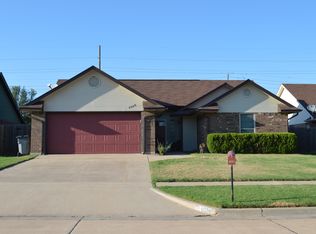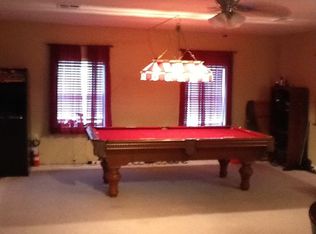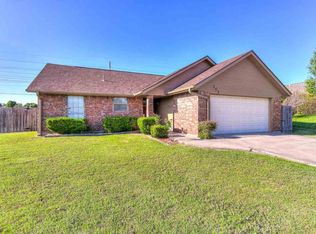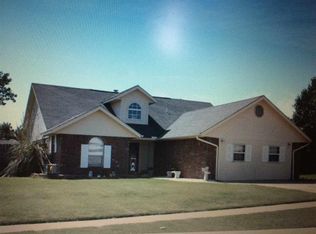Sold
$157,900
4930 SE Randolph Rd, Lawton, OK 73501
3beds
1,300sqft
Single Family Residence
Built in 1995
-- sqft lot
$179,200 Zestimate®
$121/sqft
$1,348 Estimated rent
Home value
$179,200
$165,000 - $195,000
$1,348/mo
Zestimate® history
Loading...
Owner options
Explore your selling options
What's special
Super cute, well kept home on a corner lot in Lawton's eastside neighborhood Sungate, minutes from MacArthur Middle & High School. This brick home features 3 bedrooms, 2 bathrooms and a 2 car garage. The high ceilings in the entrance and living area give a nice open concept feeling along with the wood look laminate flooring and wood burning fireplace. The kitchen has fresh updated painted cabinets, stainless steel appliances, newer fixtures, lights, backsplash and countertops and a super cute large farm sink. The backyard is perfect for entertaining with a nice covered patio, a wood privacy fence and features a nice storm shelter.
Zillow last checked: 8 hours ago
Listing updated: June 21, 2024 at 01:45pm
Listed by:
TRACI GREEN 580-284-9364,
TRACI GREEN PROPERTIES
Bought with:
Julie Bridges
Re/Max Professionals
Source: Lawton BOR,MLS#: 166032
Facts & features
Interior
Bedrooms & bathrooms
- Bedrooms: 3
- Bathrooms: 2
- 3/4 bathrooms: 1
Dining room
- Features: Separate
Heating
- Fireplace(s), Central, Electric
Cooling
- Central-Electric, Ceiling Fan(s)
Appliances
- Included: Electric, Freestanding Stove, Microwave, Dishwasher, Refrigerator, Electric Water Heater
- Laundry: Washer Hookup, Dryer Hookup, Utility Room
Features
- One Living Area
- Flooring: Carpet, Ceramic Tile, Laminate
- Doors: Storm Door(s)
- Windows: Double Pane Windows, Window Coverings
- Has fireplace: Yes
- Fireplace features: Wood Burning
Interior area
- Total structure area: 1,300
- Total interior livable area: 1,300 sqft
Property
Parking
- Total spaces: 2
- Parking features: Auto Garage Door Opener, Garage Door Opener, Double Driveway
- Garage spaces: 2
- Has uncovered spaces: Yes
Features
- Levels: One
- Patio & porch: Covered Patio, Covered Porch
- Fencing: Wood
Lot
- Dimensions: 45 x 40 x 98 x 120
- Features: Corner Lot
Details
- Additional structures: Storm Cellar
- Parcel number: 02N11W352247000190026
Construction
Type & style
- Home type: SingleFamily
- Property subtype: Single Family Residence
Materials
- Brick Veneer
- Foundation: Slab
- Roof: Composition
Condition
- New construction: No
- Year built: 1995
Utilities & green energy
- Electric: Public Service OK
- Gas: None
- Sewer: Public Sewer
- Water: Public
Community & neighborhood
Security
- Security features: Smoke/Heat Alarm, Storm Cellar
Location
- Region: Lawton
Other
Other facts
- Price range: $157.9K - $157.9K
- Listing terms: Cash,Conventional,FHA,VA Loan
Price history
| Date | Event | Price |
|---|---|---|
| 6/20/2024 | Sold | $157,900$121/sqft |
Source: Lawton BOR #166032 Report a problem | ||
| 5/8/2024 | Contingent | $157,900$121/sqft |
Source: Lawton BOR #166032 Report a problem | ||
| 5/2/2024 | Listed for sale | $157,900$121/sqft |
Source: Lawton BOR #166032 Report a problem | ||
| 4/30/2024 | Listing removed | $157,900$121/sqft |
Source: Duncan AOR #38344 Report a problem | ||
| 4/2/2024 | Pending sale | $157,900$121/sqft |
Source: Duncan AOR #38344 Report a problem | ||
Public tax history
| Year | Property taxes | Tax assessment |
|---|---|---|
| 2024 | $1,747 +2.5% | $16,140 +2.5% |
| 2023 | $1,704 +4% | $15,754 +2.5% |
| 2022 | $1,638 +23% | $15,368 +9.6% |
Find assessor info on the county website
Neighborhood: 73501
Nearby schools
GreatSchools rating
- 3/10Sullivan Village Elementary SchoolGrades: PK-5Distance: 1 mi
- 4/10Macarthur Middle SchoolGrades: 6-8Distance: 0.6 mi
- 4/10Macarthur High SchoolGrades: 9-12Distance: 0.4 mi
Schools provided by the listing agent
- Elementary: Sullivan Vill
- Middle: MacArthur
- High: MacArthur
Source: Lawton BOR. This data may not be complete. We recommend contacting the local school district to confirm school assignments for this home.

Get pre-qualified for a loan
At Zillow Home Loans, we can pre-qualify you in as little as 5 minutes with no impact to your credit score.An equal housing lender. NMLS #10287.



