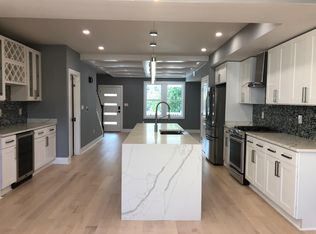Newly renovated - open floor plan, high end, 5 bedroom 3.5 bathroom in a quite neighborhood. Owner pays for water, Renter pays for electricity, gas and cable. No smoking allowed.
This property is off market, which means it's not currently listed for sale or rent on Zillow. This may be different from what's available on other websites or public sources.

