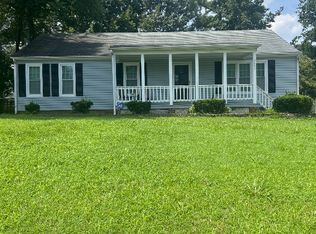You will love this sprawling brick ranch nestled on a quiet corner lot. This tranquil neighborhood is minutes from major roads to travel across the city and county. A large carport is perfect to keep you out of the rain and to carry groceries in your home through the side door. The open kitchen displays freshly painted, modern style white cabinets, beautiful granite countertops, plus stainless steel appliances. A breakfast/entertaining bar is open to the family room. Imagine enjoying the wood burning fireplace while you are preparing dinner for your guests! Gleaming wood floors are featured throughout. Like to entertain? If so, you will love the large living area that is open to dining cove. Large sliding glass doors offer plenty of natural lighting and an incredible view of the back yard with plenty of mature trees and lots of room to roam. A heat pump provides warm winters and cool summers in your home. Three spacious bedrooms and two full baths will accommodate your family. This rental "house" will feel like your "home."
House for rent
$2,300/mo
4931 Lair Dr, North Chesterfield, VA 23237
3beds
1,613sqft
Price may not include required fees and charges.
Singlefamily
Available now
Cats, dogs OK
Central air, ceiling fan
Dryer hookup laundry
Carport parking
Heat pump, fireplace
What's special
Wood burning fireplaceModern style white cabinetsLarge carportBeautiful granite countertopsSpacious bedroomsDining coveOpen kitchen
- 2 days
- on Zillow |
- -- |
- -- |
Travel times
Add up to $600/yr to your down payment
Consider a first-time homebuyer savings account designed to grow your down payment with up to a 6% match & 4.15% APY.
Facts & features
Interior
Bedrooms & bathrooms
- Bedrooms: 3
- Bathrooms: 2
- Full bathrooms: 2
Heating
- Heat Pump, Fireplace
Cooling
- Central Air, Ceiling Fan
Appliances
- Included: Dishwasher, Microwave, Oven, Refrigerator, Stove
- Laundry: Dryer Hookup, Hookups, Washer Hookup
Features
- Bedroom on Main Level, Ceiling Fan(s), Double Vanity, Granite Counters, Main Level Primary, Recessed Lighting
- Flooring: Tile, Wood
- Has fireplace: Yes
Interior area
- Total interior livable area: 1,613 sqft
Property
Parking
- Parking features: Carport, Driveway, Other
- Has carport: Yes
- Details: Contact manager
Features
- Stories: 1
- Exterior features: Contact manager
Details
- Parcel number: 778674995500000
Construction
Type & style
- Home type: SingleFamily
- Property subtype: SingleFamily
Community & HOA
Location
- Region: North Chesterfield
Financial & listing details
- Lease term: 12 Months
Price history
| Date | Event | Price |
|---|---|---|
| 8/18/2025 | Price change | $2,300+3.1%$1/sqft |
Source: CVRMLS #2523092 | ||
| 7/26/2025 | Listed for rent | $2,230$1/sqft |
Source: Zillow Rentals | ||
| 7/24/2025 | Listing removed | $2,230$1/sqft |
Source: Zillow Rentals | ||
| 6/10/2025 | Listed for rent | $2,230$1/sqft |
Source: Zillow Rentals | ||
| 10/2/2002 | Sold | $129,000$80/sqft |
Source: Public Record | ||
![[object Object]](https://photos.zillowstatic.com/fp/adfe027ed43955b01bf0a02eb26c0b0a-p_i.jpg)
