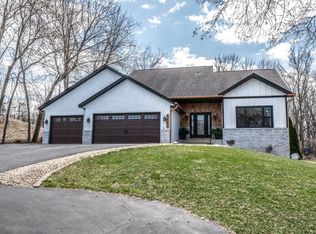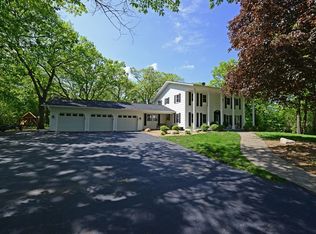Closed
$565,000
4931 Rutledge St SE, Prior Lake, MN 55372
3beds
3,056sqft
Single Family Residence
Built in 2000
0.74 Acres Lot
$580,500 Zestimate®
$185/sqft
$3,425 Estimated rent
Home value
$580,500
$534,000 - $633,000
$3,425/mo
Zestimate® history
Loading...
Owner options
Explore your selling options
What's special
A spec of dust would get lonely in this home - sellers have kept this custom built home in meticulous condition - beautiful 3 bedroom (all on one level) 2 story situated high up on a 3/4 acre lot - beautiful home beautiful setting. The white enameled wood work, oak flooring on the main level - the family boasts a custom built wall of books shelves/ entertainment and gas fireplace - 9' ceilings. The open floor plan from the kitchen to the family room is full of natural sunlight - the walk out to the large maintenance free deck and private backyard. Off the kitchen is the main floor washer/dryer and a powder room - the upper level has 3 bedrooms: The owners suite has a sitting room and en-suite bathroom with a separate shower and tub, walk in closet. The lower level is awaiting your finishing touches - great space for an additional family room/ bedroom and bathroom. UPDATES: the furnace was replaced in 2019 and AC in 2023, water softener 2000, deck 2002, roof 2010, water heater 2022, water line to the street repair 2015. Even with all the updates, the sellers will purchase a one year home warranty for the buyers by Cinch home warranty. There is easement access to Prior Lake - you will absolutely appreciate the sellers care of this home. The beautiful private treed lot and the proximity to the lake and downtown Prior Lake with its small town atmosphere. It's easy to fall in love with everything here!
Zillow last checked: 8 hours ago
Listing updated: May 06, 2025 at 04:22pm
Listed by:
Karen L Lanz 612-306-9677,
RE/MAX Results
Bought with:
Susan Lee
Coldwell Banker Realty
Source: NorthstarMLS as distributed by MLS GRID,MLS#: 6670535
Facts & features
Interior
Bedrooms & bathrooms
- Bedrooms: 3
- Bathrooms: 3
- Full bathrooms: 2
- 1/2 bathrooms: 1
Bedroom 1
- Level: Upper
- Area: 204 Square Feet
- Dimensions: 17x12
Bedroom 2
- Level: Upper
- Area: 108 Square Feet
- Dimensions: 12x9
Bedroom 3
- Level: Upper
- Area: 132 Square Feet
- Dimensions: 12x11
Deck
- Level: Main
- Area: 208 Square Feet
- Dimensions: 16x13
Den
- Level: Upper
- Area: 72 Square Feet
- Dimensions: 9x8
Dining room
- Level: Main
- Area: 121 Square Feet
- Dimensions: 11x11
Family room
- Level: Main
- Area: 210 Square Feet
- Dimensions: 15x14
Informal dining room
- Level: Main
- Area: 117 Square Feet
- Dimensions: 13x9
Kitchen
- Level: Main
- Area: 150 Square Feet
- Dimensions: 15x10
Laundry
- Level: Main
- Area: 42 Square Feet
- Dimensions: 7x6
Living room
- Level: Main
- Area: 132 Square Feet
- Dimensions: 12x11
Heating
- Forced Air
Cooling
- Central Air
Appliances
- Included: Dishwasher, Disposal, Dryer, Exhaust Fan, Gas Water Heater, Microwave, Range, Refrigerator, Washer, Water Softener Owned
Features
- Basement: Block,Drain Tiled,Full,Sump Pump,Unfinished
- Number of fireplaces: 1
- Fireplace features: Family Room, Gas
Interior area
- Total structure area: 3,056
- Total interior livable area: 3,056 sqft
- Finished area above ground: 2,014
- Finished area below ground: 0
Property
Parking
- Total spaces: 3
- Parking features: Attached, Asphalt, Garage Door Opener
- Attached garage spaces: 3
- Has uncovered spaces: Yes
- Details: Garage Dimensions (30x24), Garage Door Height (7), Garage Door Width (16)
Accessibility
- Accessibility features: None
Features
- Levels: Two
- Stories: 2
- Patio & porch: Deck
- Pool features: None
- Fencing: Chain Link
- Waterfront features: Deeded Access, Waterfront Num(70002600), Lake Acres(956), Lake Depth(60)
- Body of water: Lower Prior
Lot
- Size: 0.74 Acres
- Dimensions: 100 x 360 x 13 x 87 x 340
- Features: Many Trees
Details
- Foundation area: 1042
- Parcel number: 250640032
- Zoning description: Residential-Single Family
Construction
Type & style
- Home type: SingleFamily
- Property subtype: Single Family Residence
Materials
- Vinyl Siding, Block
- Roof: Age Over 8 Years,Asphalt
Condition
- Age of Property: 25
- New construction: No
- Year built: 2000
Utilities & green energy
- Electric: Circuit Breakers, 100 Amp Service, Power Company: Xcel Energy
- Gas: Natural Gas
- Sewer: City Sewer/Connected
- Water: City Water/Connected
Community & neighborhood
Location
- Region: Prior Lake
- Subdivision: Rls 039
HOA & financial
HOA
- Has HOA: No
Price history
| Date | Event | Price |
|---|---|---|
| 4/21/2025 | Sold | $565,000+2.7%$185/sqft |
Source: | ||
| 3/2/2025 | Pending sale | $550,000$180/sqft |
Source: | ||
| 2/18/2025 | Listing removed | $550,000$180/sqft |
Source: | ||
| 2/15/2025 | Listed for sale | $550,000+79.2%$180/sqft |
Source: | ||
| 7/9/2001 | Sold | $306,900+18.1%$100/sqft |
Source: Public Record Report a problem | ||
Public tax history
| Year | Property taxes | Tax assessment |
|---|---|---|
| 2025 | $4,428 -1.2% | $480,500 +5.8% |
| 2024 | $4,484 -0.5% | $454,100 +2.8% |
| 2023 | $4,508 -2.7% | $441,800 -3.7% |
Find assessor info on the county website
Neighborhood: 55372
Nearby schools
GreatSchools rating
- 8/10Westwood Elementary SchoolGrades: K-5Distance: 0.6 mi
- 7/10Hidden Oaks Middle SchoolGrades: 6-8Distance: 0.9 mi
- 9/10Prior Lake High SchoolGrades: 9-12Distance: 2.1 mi
Get a cash offer in 3 minutes
Find out how much your home could sell for in as little as 3 minutes with a no-obligation cash offer.
Estimated market value$580,500
Get a cash offer in 3 minutes
Find out how much your home could sell for in as little as 3 minutes with a no-obligation cash offer.
Estimated market value
$580,500

