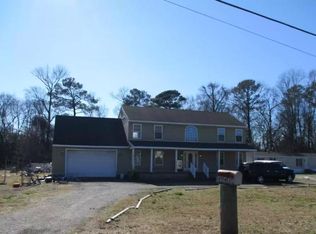Sold for $305,000
$305,000
4931 Skinners Run Rd, Hurlock, MD 21643
3beds
2,111sqft
Single Family Residence
Built in 1973
1 Acres Lot
$304,900 Zestimate®
$144/sqft
$2,192 Estimated rent
Home value
$304,900
Estimated sales range
Not available
$2,192/mo
Zestimate® history
Loading...
Owner options
Explore your selling options
What's special
Tranquility awaits you! Practically new home totally rebuilt in 2018 with all new electric, plumbing, double pane tilt-in windows, HVAC and plank flooring throughout. Metal roof, vinyl siding, front porch and rear deck, water softner, leaf guard gutters, security cameras and ring camera. Large living room opens to a sunny and bright kitchen with stainless appliances, recessed lighting and cathedral ceiling. There is a separate laundry/pantry. Master bedroom has walk-in closet and a private office/exercise room attached. Master bath has instant hot and walk-in shower. Pull down stairs to attic. One car attached garage plus shed. Front and back doors have insert blinds. Electric baseboard heat as back up heat. Come get away from the hustle and bustle with this peaceful home setting on one acre. Buy today just in time to relax and enjoy the spring, summer and fall on the front porch or the rear deck and take in all the beautiful nature around you. Previous contract cancelled through no fault of the Seller.
Zillow last checked: 8 hours ago
Listing updated: August 22, 2025 at 03:06am
Listed by:
Carol Wolf 410-228-2525,
Sharon Real Estate P.C.
Bought with:
Alicyn DelZoppo, 619266
Northrop Realty
Source: Bright MLS,MLS#: MDDO2009362
Facts & features
Interior
Bedrooms & bathrooms
- Bedrooms: 3
- Bathrooms: 2
- Full bathrooms: 2
- Main level bathrooms: 2
- Main level bedrooms: 3
Bedroom 1
- Features: Attic - Pull-Down Stairs, Bathroom - Walk-In Shower, Flooring - Laminate Plank, Walk-In Closet(s)
- Level: Main
- Area: 144 Square Feet
- Dimensions: 12 x 12
Bedroom 2
- Features: Flooring - Laminate Plank
- Level: Main
- Area: 120 Square Feet
- Dimensions: 10 x 12
Bedroom 3
- Features: Flooring - Laminate Plank
- Level: Main
- Area: 70 Square Feet
- Dimensions: 10 x 7
Kitchen
- Features: Cathedral/Vaulted Ceiling, Flooring - Laminate Plank, Eat-in Kitchen, Ceiling Fan(s), Kitchen - Gas Cooking, Recessed Lighting
- Level: Main
- Area: 299 Square Feet
- Dimensions: 23 x 13
Laundry
- Features: Flooring - Laminate Plank, Recessed Lighting, Pantry
- Level: Main
- Area: 60 Square Feet
- Dimensions: 10 x 6
Living room
- Features: Flooring - Laminate Plank
- Level: Main
- Area: 230 Square Feet
- Dimensions: 23 x 10
Heating
- Heat Pump, Baseboard, Electric
Cooling
- Central Air, Electric
Appliances
- Included: Dishwasher, Dryer, Exhaust Fan, Ice Maker, Microwave, Oven/Range - Gas, Refrigerator, Cooktop, Washer, Water Heater, Electric Water Heater, Instant Hot Water
- Laundry: Main Level, Washer In Unit, Dryer In Unit, Laundry Room
Features
- Attic, Ceiling Fan(s), Combination Kitchen/Dining, Entry Level Bedroom, Floor Plan - Traditional, Eat-in Kitchen, Kitchen - Table Space, Pantry, Recessed Lighting, Cathedral Ceiling(s), Dry Wall
- Flooring: Laminate
- Doors: Insulated
- Windows: Double Pane Windows, Insulated Windows, Screens, Storm Window(s)
- Has basement: No
- Has fireplace: No
Interior area
- Total structure area: 2,111
- Total interior livable area: 2,111 sqft
- Finished area above ground: 2,111
- Finished area below ground: 0
Property
Parking
- Total spaces: 6
- Parking features: Garage Faces Rear, Gravel, Driveway, Attached
- Attached garage spaces: 1
- Uncovered spaces: 5
Accessibility
- Accessibility features: Accessible Entrance, Grip-Accessible Features
Features
- Levels: One
- Stories: 1
- Patio & porch: Deck, Porch
- Exterior features: Rain Gutters
- Pool features: None
Lot
- Size: 1 Acres
- Features: Backs to Trees, No Thru Street, Sandy
Details
- Additional structures: Above Grade, Below Grade, Outbuilding
- Parcel number: 1012005903
- Zoning: AC
- Special conditions: Standard
Construction
Type & style
- Home type: SingleFamily
- Architectural style: Ranch/Rambler
- Property subtype: Single Family Residence
Materials
- Vinyl Siding
- Foundation: Crawl Space
- Roof: Metal
Condition
- Good
- New construction: No
- Year built: 1973
- Major remodel year: 2018
Utilities & green energy
- Sewer: Septic Exists
- Water: Well
- Utilities for property: Cable Available, Electricity Available, Phone Available
Community & neighborhood
Security
- Security features: Exterior Cameras
Location
- Region: Hurlock
- Subdivision: Skinners Run
Other
Other facts
- Listing agreement: Exclusive Right To Sell
- Listing terms: Cash,Conventional,FHA,USDA Loan,VA Loan
- Ownership: Fee Simple
Price history
| Date | Event | Price |
|---|---|---|
| 8/21/2025 | Sold | $305,000$144/sqft |
Source: | ||
| 7/7/2025 | Contingent | $305,000$144/sqft |
Source: | ||
| 6/22/2025 | Listed for sale | $305,000-3.1%$144/sqft |
Source: | ||
| 5/22/2025 | Listing removed | $314,900$149/sqft |
Source: | ||
| 5/17/2025 | Pending sale | $314,900$149/sqft |
Source: | ||
Public tax history
| Year | Property taxes | Tax assessment |
|---|---|---|
| 2025 | -- | $92,800 +8.3% |
| 2024 | $953 +2.1% | $85,700 +2.1% |
| 2023 | $933 +2.1% | $83,933 -2.1% |
Find assessor info on the county website
Neighborhood: 21643
Nearby schools
GreatSchools rating
- 6/10Hurlock Elementary SchoolGrades: PK-5Distance: 3.9 mi
- 6/10North Dorchester Middle SchoolGrades: 6-8Distance: 7 mi
- 5/10North Dorchester High SchoolGrades: 9-12Distance: 6.7 mi
Schools provided by the listing agent
- District: Dorchester County Public Schools
Source: Bright MLS. This data may not be complete. We recommend contacting the local school district to confirm school assignments for this home.
Get pre-qualified for a loan
At Zillow Home Loans, we can pre-qualify you in as little as 5 minutes with no impact to your credit score.An equal housing lender. NMLS #10287.
