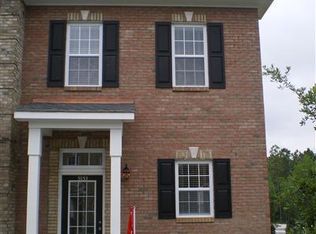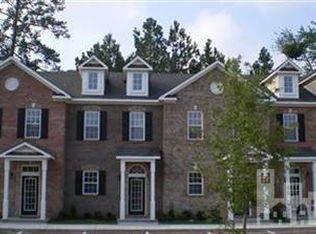This home will be available March 1st! Beautiful well maintained 2 bedroom, 2-1/2 bath townhouse with all the upgrades in Exton Park. The first floor is an open concept plan with 10' ceilings, custom trim, and laminate wood floors. The kitchen includes cabinets and spacious granite counter bar, and all stainless-steel appliances. The first level also includes a closet laundry room, pantry, and half bath. Step out to a private fenced back patio with a small storage for you to place all your beach attire. Listen to the birds while enjoying a morning beverage. Beautiful new carpet on stairs. Laminate wood floors run through the second level in the two light-filled bedrooms complete with complete baths, vaulted ceilings, built-in shelving, and double dormers. Both bedrooms have custom made California closets. Additional storage can be found in the partially floored attic with pull-down stairs. The HOA handles the yard work, and you will be able to use your extra time to enjoy the community pool and clubhouse, and the sidewalks throughout. Two assigned parking spots are located directly in front of the unit. Exton Park is located less than 10 minutes to downtown or 1 mile to the CFCC north campus. Also, easy access to I-140, ILM airport, GE & Corning. It's all waiting for you. I am a real estate agent and owner of this property. Furnishings in the photos are not the actual ones and they are not included. Washer, dryer, French doors refrigerator are included. This unit is not furnished but includes a French door refrigerator, washer and dryer. Trash, lawn maintenance, and pool access also included. No smoking. If you are interested in touring this property please apply with Zillow for review.
This property is off market, which means it's not currently listed for sale or rent on Zillow. This may be different from what's available on other websites or public sources.


