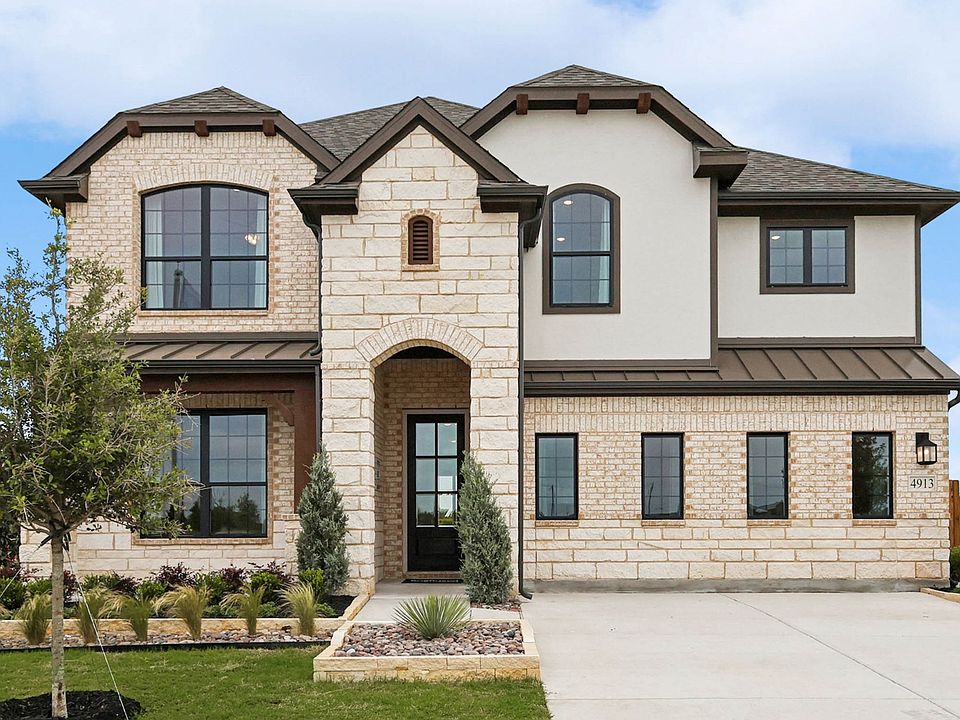This stunning single-story Brightland Home features 2,168 square feet of thoughtfully designed living space, based on the award-winning Juniper floor plan. As you enter inside, you'll be greeted by a spacious foyer with three tray ceilings that soar to 11 feet high! The kitchen is equipped with ample cabinets, a large pantry, and a grand island that opens up to the dining area and great room, making it perfect for both everyday living and entertaining. Large windows overlook the patio, flooding the space with natural light. The owner's suite serves as a private retreat, complete with a soaking tub, a separate shower, and a generous private closet. There are four additional bedrooms that provide plenty of space and privacy for family or guests. This community offers not just a place to live, but a lifestyle to embrace, featuring a sparkling pool, expansive play areas, winding trails, and open green spaces that invite exploration. With easy access to Fort Worth and the Chisholm Trail Parkway, along with the convenience of an upcoming H-E-B, dining, recreation, and entertainment are just moments away. Spend your weekends enjoying local attractions such as the Fort Worth Botanic Garden, Fort Worth Water Gardens, and Benbrook Lake. You'll also be strategically located near thriving employment centers in Fort Worth, Arlington, and Burleson, while your children will benefit from the excellence of the highly-rated Crowley Independent School District. This is more than just a home; it’s the beginning of your extraordinary journey.
New construction
$374,990
4932 Hitching Post Dr, Fort Worth, TX 76036
5beds
2,168sqft
Single Family Residence
Built in 2025
6,011.28 Square Feet Lot
$-- Zestimate®
$173/sqft
$42/mo HOA
What's special
Sparkling poolDining areaLarge windowsGreat roomExpansive play areasSpacious foyerGenerous private closet
Call: (817) 396-8996
- 56 days |
- 510 |
- 33 |
Zillow last checked: 7 hours ago
Listing updated: September 18, 2025 at 04:54am
Listed by:
April Maki 0524758 (512)364-5196,
Brightland Homes Brokerage, LLC
Source: NTREIS,MLS#: 20919223
Travel times
Schedule tour
Select your preferred tour type — either in-person or real-time video tour — then discuss available options with the builder representative you're connected with.
Facts & features
Interior
Bedrooms & bathrooms
- Bedrooms: 5
- Bathrooms: 3
- Full bathrooms: 3
Primary bedroom
- Features: Double Vanity, En Suite Bathroom, Garden Tub/Roman Tub, Separate Shower, Walk-In Closet(s)
- Level: First
- Dimensions: 13 x 17
Bedroom
- Level: First
- Dimensions: 10 x 11
Bedroom
- Level: First
- Dimensions: 11 x 10
Bedroom
- Level: First
- Dimensions: 14 x 11
Bedroom
- Level: First
- Dimensions: 11 x 11
Breakfast room nook
- Level: First
- Dimensions: 13 x 9
Living room
- Level: First
- Dimensions: 15 x 16
Office
- Level: First
- Dimensions: 11 x 11
Heating
- Central, Natural Gas
Cooling
- Central Air, Ceiling Fan(s), Electric
Appliances
- Included: Dishwasher, Electric Oven, Gas Cooktop, Disposal, Microwave, Tankless Water Heater
- Laundry: Washer Hookup, Electric Dryer Hookup, Laundry in Utility Room
Features
- Decorative/Designer Lighting Fixtures, Eat-in Kitchen, Kitchen Island, Open Floorplan, Pantry, Walk-In Closet(s)
- Flooring: Carpet, Ceramic Tile
- Has basement: No
- Has fireplace: No
Interior area
- Total interior livable area: 2,168 sqft
Video & virtual tour
Property
Parking
- Total spaces: 2
- Parking features: Direct Access, Door-Single, Driveway, Garage Faces Front, Garage, Garage Door Opener, Inside Entrance, Kitchen Level
- Attached garage spaces: 2
- Has uncovered spaces: Yes
Features
- Levels: One
- Stories: 1
- Patio & porch: Covered
- Exterior features: Lighting, Private Yard, Rain Gutters
- Pool features: None
- Fencing: Back Yard,Fenced,Full,Gate,Wood
Lot
- Size: 6,011.28 Square Feet
- Features: Interior Lot, Landscaped, Sprinkler System
Details
- Parcel number: 42969784
Construction
Type & style
- Home type: SingleFamily
- Architectural style: Traditional,Detached
- Property subtype: Single Family Residence
Materials
- Brick, Fiber Cement, Rock, Stone, Wood Siding
- Foundation: Slab
- Roof: Composition
Condition
- New construction: Yes
- Year built: 2025
Details
- Builder name: Brightland Homes
Utilities & green energy
- Sewer: Public Sewer
- Water: Public
- Utilities for property: Natural Gas Available, Sewer Available, Separate Meters, Water Available
Green energy
- Energy efficient items: Appliances, HVAC, Insulation, Rain/Freeze Sensors, Thermostat, Windows
- Water conservation: Low-Flow Fixtures
Community & HOA
Community
- Features: Curbs, Sidewalks
- Security: Carbon Monoxide Detector(s), Fire Alarm, Smoke Detector(s)
- Subdivision: Hulen Trails
HOA
- Has HOA: Yes
- Services included: Association Management, Maintenance Grounds, Maintenance Structure
- HOA fee: $500 annually
- HOA name: First Service Residential
- HOA phone: 817-953-2733
Location
- Region: Fort Worth
Financial & listing details
- Price per square foot: $173/sqft
- Date on market: 8/11/2025
- Cumulative days on market: 55 days
About the community
Designer homes from the $300s minutes from downtown Fort Worth! Explore the new master-planned community of Hulen Trails, boasting gorgeous curb appeal and packed with small-town charm and nearby big-city conveniences! Planned amenities for this family-friendly community include an amenity center with a sparkling pool, spacious playscapes, winding trails, and open green spaces.Take advantage of easy access to Fort Worth and Chisholm Trail Parkway and find nearby shopping, dining, recreation, and entertainment. Spend weekends at scenic spots nearby, such as the Fort Worth Botanic Garden, Fort Worth Water Gardens, and Benbrook Lake. You'll be close to employment districts in Fort Worth, Arlington, and Burleson. Students will attend the highly-rated Crowley ISD.These new homes for sale in Hulen Trails will feature stunning floor plan designs, with a long list of standard features included. Don't miss calling this beautiful community in South Fort Worth your new home!
Source: DRB Homes

