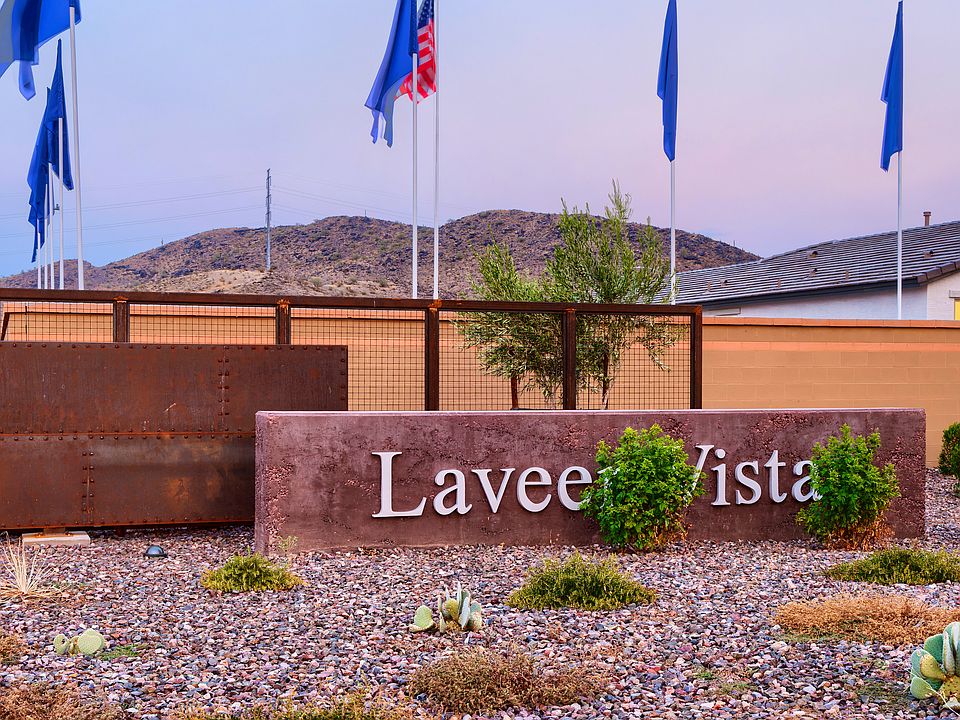This beautifully designed new construction home is currently completed and ready for you to move in! Featuring 3 spacious bedrooms, 2 full bathrooms, a versatile flex space, and a 2-car garage.
As you step through the front door, you're greeted by a welcoming foyer with a coffered ceiling and a flexible bonus room just off the entry. Whether you need a quiet home office, a cozy reading nook, a playroom, or even a guest retreat, this space is ready to adapt to your lifestyle.
The heart of the home is the expansive open-concept great room, seamlessly flowing into the dining area and gourmet kitchen. Thoughtfully designed with multiple windows, the living area is filled with an abundance of natural light that creates a bright and airy atmosphere.
The chef-inspired kitchen is sure to impress with its modern finishes and functionality. Enjoy preparing meals at the large center island-perfect for casual dining or entertaining. Features include:
Slate gourmet-style 36" and 42" staggered cabinets
Sleek quartz countertops
Stainless steel appliances
A stylish designer tile backsplash
Ample walk-in pantry space and storage
The adjacent dining area offers plenty of room for a large table, making it ideal for gatherings, holidays, or everyday family dinners.
Retreat to your private primary suite, tucked away at the rear of the home for maximum privacy. The primary bedroom features a large window with serene backyard views, plush carpeting, and an en-suite bath complete with dual
New construction
Special offer
$489,344
4932 W Walatowa St, Laveen, AZ 85339
3beds
1,972sqft
Single Family Residence
Built in 2025
6,250 Square Feet Lot
$-- Zestimate®
$248/sqft
$108/mo HOA
Newly built
No waiting required — this home is brand new and ready for you to move in.
What's special
Private primary suiteEn-suite bathWelcoming foyerAbundance of natural lightLarge center islandFlexible bonus roomStylish designer tile backsplash
This home is based on the 1972 plan.
- 276 days |
- 109 |
- 10 |
Zillow last checked: 19 hours ago
Listing updated: 19 hours ago
Listed by:
Homes by Towne
Source: Homes by Towne - Arizona
Travel times
Open house
Facts & features
Interior
Bedrooms & bathrooms
- Bedrooms: 3
- Bathrooms: 2
- Full bathrooms: 2
Heating
- Natural Gas, Forced Air
Cooling
- Central Air
Appliances
- Included: Dishwasher, Disposal, Microwave, Range
Features
- Wired for Data, Walk-In Closet(s)
- Windows: Double Pane Windows
Interior area
- Total interior livable area: 1,972 sqft
Video & virtual tour
Property
Parking
- Total spaces: 2
- Parking features: Attached
- Attached garage spaces: 2
Features
- Levels: 1.0
- Stories: 1
- Patio & porch: Patio
- Has view: Yes
- View description: Mountain(s)
Lot
- Size: 6,250 Square Feet
Details
- Parcel number: 30009437
Construction
Type & style
- Home type: SingleFamily
- Architectural style: Other
- Property subtype: Single Family Residence
Materials
- Stucco
- Roof: Tile
Condition
- New Construction
- New construction: Yes
- Year built: 2025
Details
- Builder name: Homes by Towne
Community & HOA
Community
- Security: Fire Sprinkler System
- Subdivision: LAVEEN VISTAS 3
HOA
- Has HOA: Yes
- HOA fee: $108 monthly
Location
- Region: Laveen
Financial & listing details
- Price per square foot: $248/sqft
- Tax assessed value: $29,300
- Annual tax amount: $216
- Date on market: 1/16/2025
About the community
PlaygroundTrailsGreenbeltViews
This beautiful Homes by Towne community is designed to have all of the wonderful features you expect in a new home while keeping the payment more affordable. Located just south of Elliott Road and 51st Avenue in Laveen, AZ minutes from the South Mountain 202, this Homes by Towne community has spectacular mountain views in every direction. New home plans range from 1520 sq. Ft to 2609 sq ft. Starting in the lower $400's for homes that come with outstanding features such as gourmet kitchens with gas cooktops, wood plank tile flooring though out most of the 1st level, plush carpeting in bedrooms, upgraded granite or quartz counters and upgraded cabinets throughout. This community allows you to be in your home swiftly by having quick move in homes readily available for you to call yours. Seller is offering below market financing on all homes with minimum down payment requirements. Most all homes qualify for FHA financing!
BELOW MARKET FINANCING ON QUICK MOVE IN HOMES FROM THE $400'S
SELLER WILL PAY UP TO 6% OF TOTAL PURCHASE PRICE FOR CLOSING COST / RATE BUYDOWN + Washer, Dryer, Refrigerator and Blinds!!!Source: Homes by Towne - Arizona

