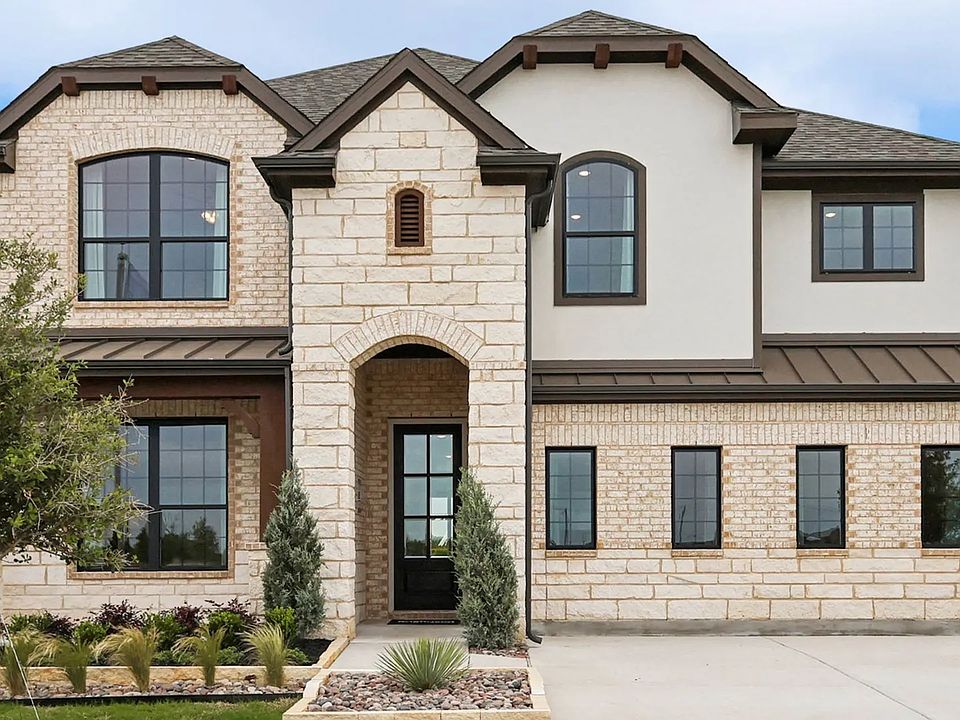The Palm floor plan offers an inviting 1,967 square feet of versatile living space, thoughtfully designed with your family's needs in mind. This single-story home provides a welcoming bright and open-concept layout that encourages togetherness. As you enter, you'll discover an upgraded kitchen, complete with a built-in microwave and oven, a pantry, and a generous island that seamlessly connects to the dining and great room. The large windows not only frame delightful views of the patio but also allow natural light to pour in, creating a warm and cheerful atmosphere. A true retreat, the spacious primary suite is a special highlight, featuring a cozy bay window and a luxurious ensuite that provides a sense of tranquility. You'll appreciate the convenience of a linen closet, large closet, garden tub, separate shower, and elegant granite countertops. Additionally, there are two thoughtfully designed secondary bedrooms and a full bathroom located at the front of the home, ideal spaces for children or visiting guests to feel right at home.
New construction
$364,990
4933 Hitching Post Dr, Crowley, TX 76036
3beds
1,967sqft
Single Family Residence
Built in 2025
-- sqft lot
$364,500 Zestimate®
$186/sqft
$-- HOA
Newly built
No waiting required — this home is brand new and ready for you to move in.
- 27 days |
- 181 |
- 7 |
Zillow last checked: November 23, 2025 at 08:30pm
Listing updated: November 23, 2025 at 08:30pm
Listed by:
DRB Homes
Source: DRB Homes
Travel times
Schedule tour
Select your preferred tour type — either in-person or real-time video tour — then discuss available options with the builder representative you're connected with.
Facts & features
Interior
Bedrooms & bathrooms
- Bedrooms: 3
- Bathrooms: 3
- Full bathrooms: 2
- 1/2 bathrooms: 1
Interior area
- Total interior livable area: 1,967 sqft
Property
Parking
- Total spaces: 2
- Parking features: Garage
- Garage spaces: 2
Features
- Levels: 1.0
- Stories: 1
Details
- Parcel number: 42970413
Construction
Type & style
- Home type: SingleFamily
- Property subtype: Single Family Residence
Condition
- New Construction
- New construction: Yes
- Year built: 2025
Details
- Builder name: DRB Homes
Community & HOA
Community
- Subdivision: Hulen Trails
Location
- Region: Crowley
Financial & listing details
- Price per square foot: $186/sqft
- Date on market: 10/30/2025
About the community
PoolPlaygroundTrailsCommunityCenter+ 1 more
Designer homes from the $300s minutes to downtown Fort Worth! Explore the new master-planned community of Hulen Trails, boasting gorgeous curb appeal, packed with small-town charm, and nearby big-city conveniences! Planned amenities for this family-friendly community include an amenity center with a sparkling pool, spacious playscapes, winding trails, and open green spaces. Take advantage of easy access to Fort Worth and Chisholm Trail Parkway where you will find nearby shopping, dining, recreation, and entertainment. Spend weekends at scenic spots nearby, such as the Fort Worth Botanic Garden, Fort Worth Water Gardens, and Benbrook Lake. You'll be close to employment districts in Fort Worth, Arlington, and Burleson. Students will attend the highly-rated Crowley ISD. These new homes for sale in Hulen Trails will feature stunning floor plan designs, with a long list of included features included. Don't miss out on calling this beautiful community in South Fort Worth your new home!
Source: DRB Homes

