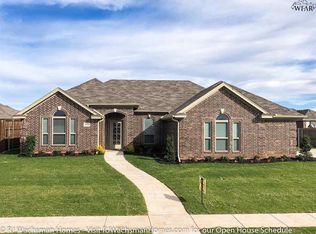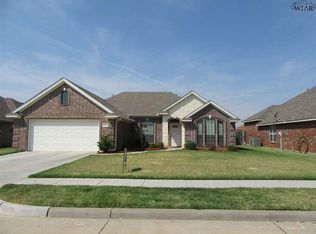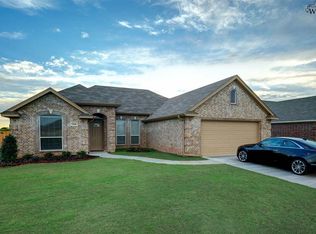Top of the line from inside to out! This home has everything you would ever want in a home. Over $360K in this stunning home with top of the line appliances, lighting, flooring, beautiful Salt Water pool with many unique features, in-ground trampoline, synthetic artificial grass, finished garage floor & shelving. Open living, dining and kitchen, isolated master suite, office with desk and built-ins. Truly a fabulous and charming home.
This property is off market, which means it's not currently listed for sale or rent on Zillow. This may be different from what's available on other websites or public sources.



