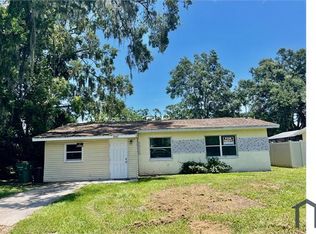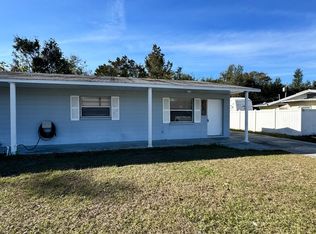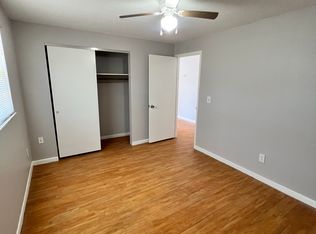Sold for $280,000 on 04/07/25
$280,000
4934 9th St, Zephyrhills, FL 33542
3beds
1,167sqft
Single Family Residence
Built in 1954
8,792 Square Feet Lot
$273,600 Zestimate®
$240/sqft
$1,867 Estimated rent
Home value
$273,600
$246,000 - $304,000
$1,867/mo
Zestimate® history
Loading...
Owner options
Explore your selling options
What's special
Welcome to your next home on 4934 9th St. A beautifully remodeled and well maintained home nestled on a quiet, oversized lot in the heart of Zephyrhills. This inviting property offers a perfect blend of comfort, convenience, and outdoor space, making it an ideal choice for families, first-time homebuyers, or those looking for a peaceful retreat just minutes from local amenities and major highways. The open floor plan creates a seamless flow from room to room with porcelain wood look tiles. The fully equipped kitchen with stainless steel appliances, beautiful light gray cabinets over a light quartz countertops and tile backsplash makes it perfect for preparing meals or casual dining. Open your patio door and you will enjoy the tranquility of a screen pool with a salt water filtration system on a large oversize lot fully-fenced PVC yard. The well-appointed bedrooms provide a restful retreat, with plenty of natural light and closet space. Whether you're looking to enjoy the space for yourself or update it to suit your personal style, this property offers tremendous potential and value. Don't miss the opportunity to make this Zephyrhills gem your own!
Zillow last checked: 8 hours ago
Listing updated: June 09, 2025 at 06:39pm
Listing Provided by:
Jose Arroyo 813-495-8644,
HOME PRIME REALTY LLC 813-497-4441
Bought with:
Aimee Millan, 3437630
DALTON WADE INC
Source: Stellar MLS,MLS#: TB8353393 Originating MLS: Suncoast Tampa
Originating MLS: Suncoast Tampa

Facts & features
Interior
Bedrooms & bathrooms
- Bedrooms: 3
- Bathrooms: 1
- Full bathrooms: 1
Primary bedroom
- Features: Built-in Closet
- Level: First
- Area: 143 Square Feet
- Dimensions: 13x11
Bedroom 2
- Features: Built-in Closet
- Level: First
- Area: 117 Square Feet
- Dimensions: 13x9
Bedroom 3
- Features: Built-in Closet
- Level: First
- Area: 176 Square Feet
- Dimensions: 16x11
Dining room
- Level: First
- Area: 108 Square Feet
- Dimensions: 12x9
Kitchen
- Level: First
- Area: 143 Square Feet
- Dimensions: 13x11
Living room
- Level: First
- Area: 195 Square Feet
- Dimensions: 15x13
Heating
- Electric
Cooling
- Central Air
Appliances
- Included: Electric Water Heater, Microwave, Range, Refrigerator
- Laundry: Laundry Room
Features
- Built-in Features, Ceiling Fan(s), Open Floorplan, Split Bedroom
- Flooring: Laminate, Porcelain Tile
- Windows: Blinds, Window Treatments
- Has fireplace: No
Interior area
- Total structure area: 1,167
- Total interior livable area: 1,167 sqft
Property
Features
- Levels: One
- Stories: 1
- Exterior features: Other
- Has private pool: Yes
- Pool features: In Ground, Screen Enclosure
- Fencing: Fenced,Vinyl
Lot
- Size: 8,792 sqft
- Features: Level
Details
- Additional structures: Shed(s), Storage
- Parcel number: 1426210010005000120
- Zoning: R3
- Special conditions: None
Construction
Type & style
- Home type: SingleFamily
- Property subtype: Single Family Residence
Materials
- Block, Stucco
- Foundation: Slab
- Roof: Shingle
Condition
- New construction: No
- Year built: 1954
Utilities & green energy
- Sewer: Public Sewer
- Water: Public
- Utilities for property: Cable Connected
Community & neighborhood
Location
- Region: Zephyrhills
- Subdivision: MOORES FIRST ADD
HOA & financial
HOA
- Has HOA: No
Other fees
- Pet fee: $0 monthly
Other financial information
- Total actual rent: 0
Other
Other facts
- Listing terms: Cash,Conventional,FHA,USDA Loan,VA Loan
- Ownership: Fee Simple
- Road surface type: Paved, Asphalt
Price history
| Date | Event | Price |
|---|---|---|
| 4/7/2025 | Sold | $280,000+1.9%$240/sqft |
Source: | ||
| 3/7/2025 | Pending sale | $274,900$236/sqft |
Source: | ||
| 2/26/2025 | Listed for sale | $274,900+106.7%$236/sqft |
Source: | ||
| 3/21/2019 | Sold | $133,000-13.9%$114/sqft |
Source: Public Record | ||
| 2/12/2019 | Pending sale | $154,500$132/sqft |
Source: Coldwell Banker Residential Real Estate - New Tampa/Westchase #T3137899 | ||
Public tax history
| Year | Property taxes | Tax assessment |
|---|---|---|
| 2024 | $2,533 +7% | $120,596 +20.4% |
| 2023 | $2,367 +20.5% | $100,190 +10.5% |
| 2022 | $1,964 +9.9% | $90,631 +20.4% |
Find assessor info on the county website
Neighborhood: 33542
Nearby schools
GreatSchools rating
- 1/10West Zephyrhills Elementary SchoolGrades: PK-5Distance: 1.1 mi
- 3/10Raymond B. Stewart Middle SchoolGrades: 6-8Distance: 0.8 mi
- 2/10Zephyrhills High SchoolGrades: 9-12Distance: 1.5 mi
Schools provided by the listing agent
- Elementary: West Zephyrhills Elemen-PO
- Middle: Raymond B Stewart Middle-PO
- High: Zephryhills High School-PO
Source: Stellar MLS. This data may not be complete. We recommend contacting the local school district to confirm school assignments for this home.
Get a cash offer in 3 minutes
Find out how much your home could sell for in as little as 3 minutes with a no-obligation cash offer.
Estimated market value
$273,600
Get a cash offer in 3 minutes
Find out how much your home could sell for in as little as 3 minutes with a no-obligation cash offer.
Estimated market value
$273,600


