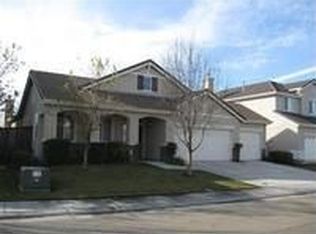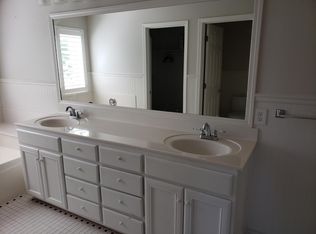Pinterest and Energy Efficient home here! Take a look at this gorgeous 4 bedroom, 2 bath single story. As you enter the home you are greeted with soothing colors of paint and tile flooring; which leads you to the spacious kitchen that has enormous amounts of cabinets, an island, new appliances, and opens up to the cozy family room. When you walk through the rest of the home you notice the spacious bedrooms and lovely master bath. As we are enter Spring and Summer months you can sit outside and enjoy your beautiful backyard or stay cool inside. Since the home received solar panels and new HVAC system about 2 years ago your energy bill is less than coffee at Starbucks for a week. Schedule your showings today and call it home before someone else does!
This property is off market, which means it's not currently listed for sale or rent on Zillow. This may be different from what's available on other websites or public sources.


